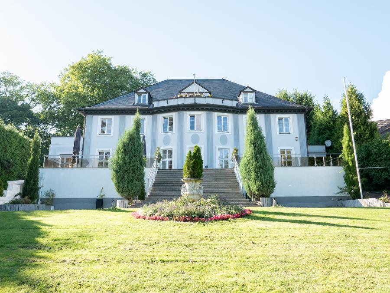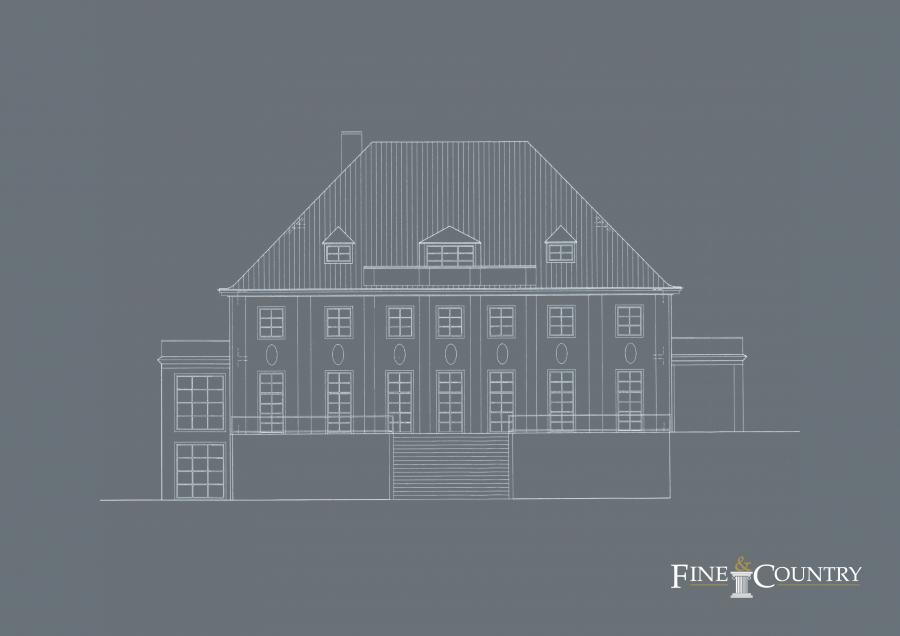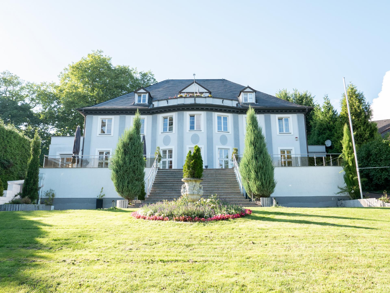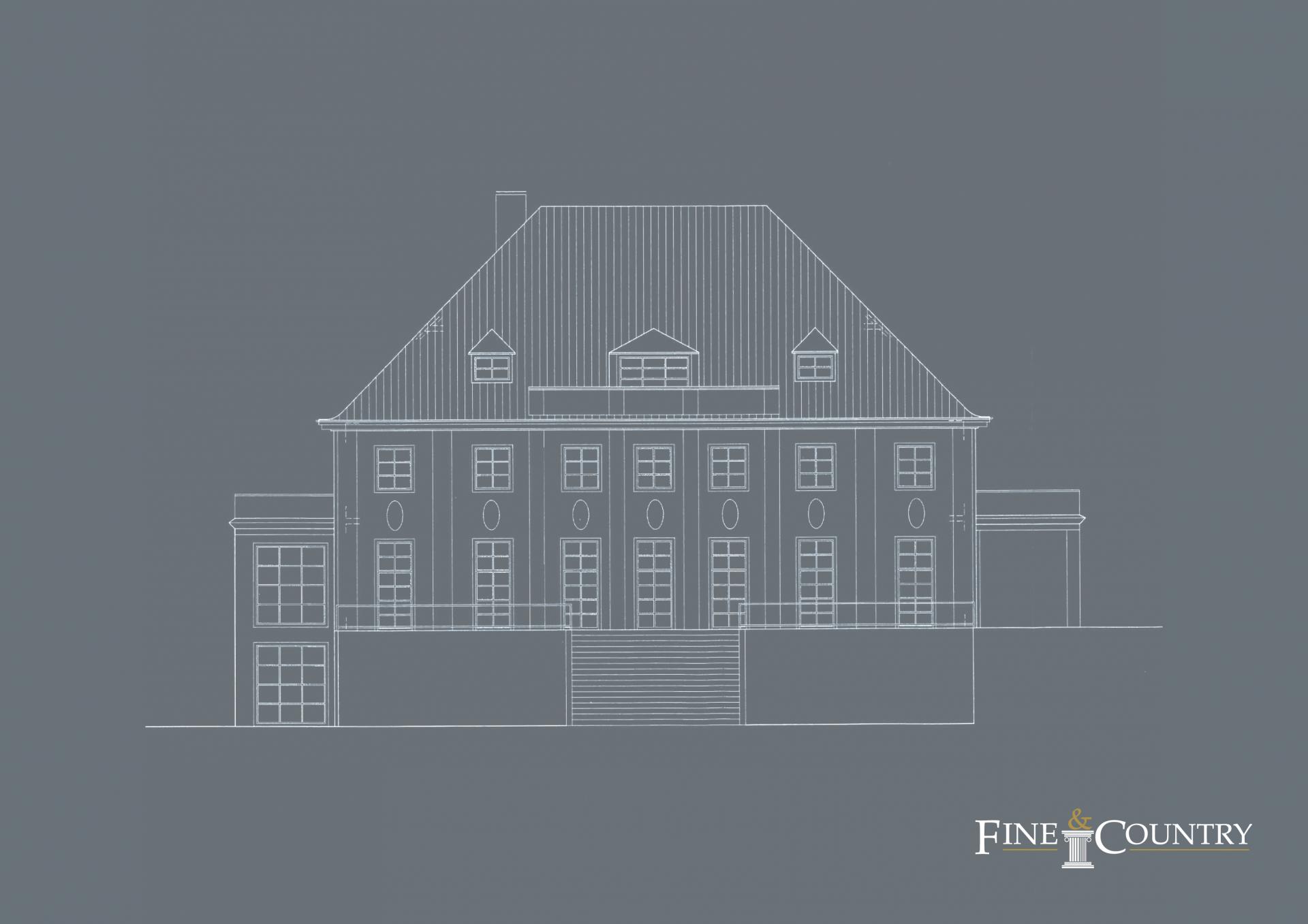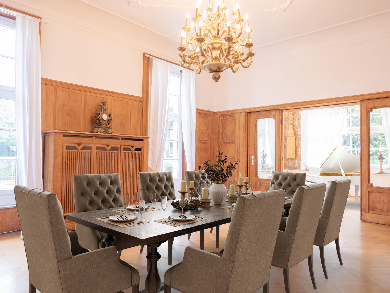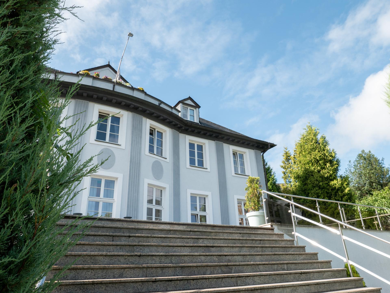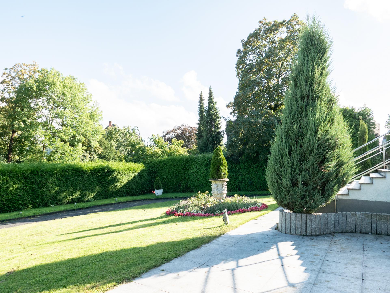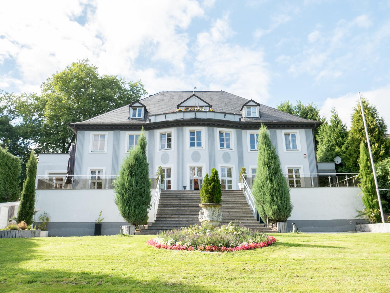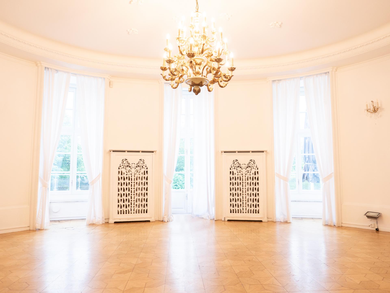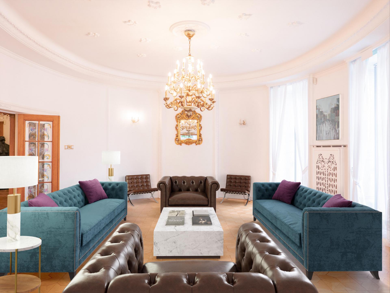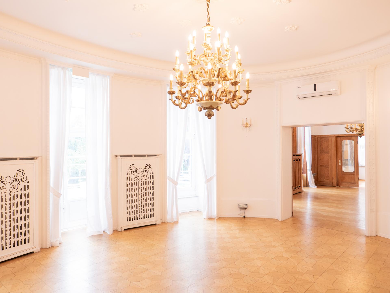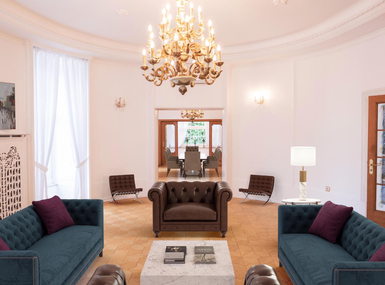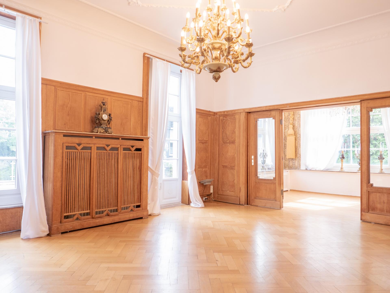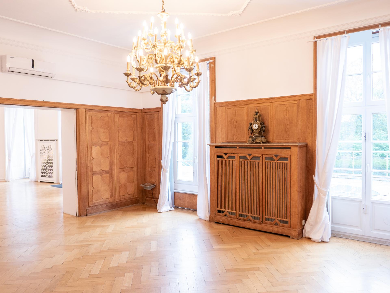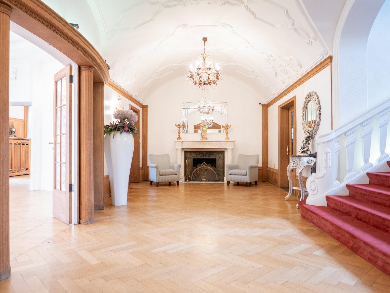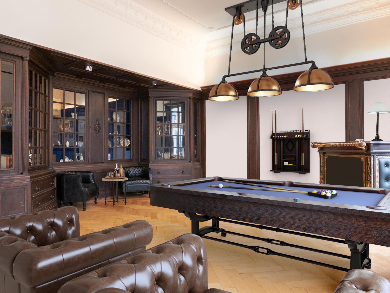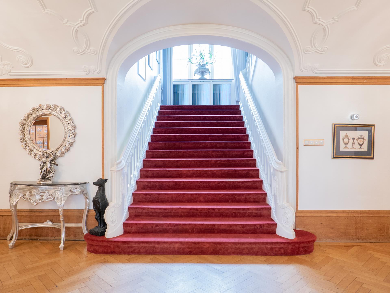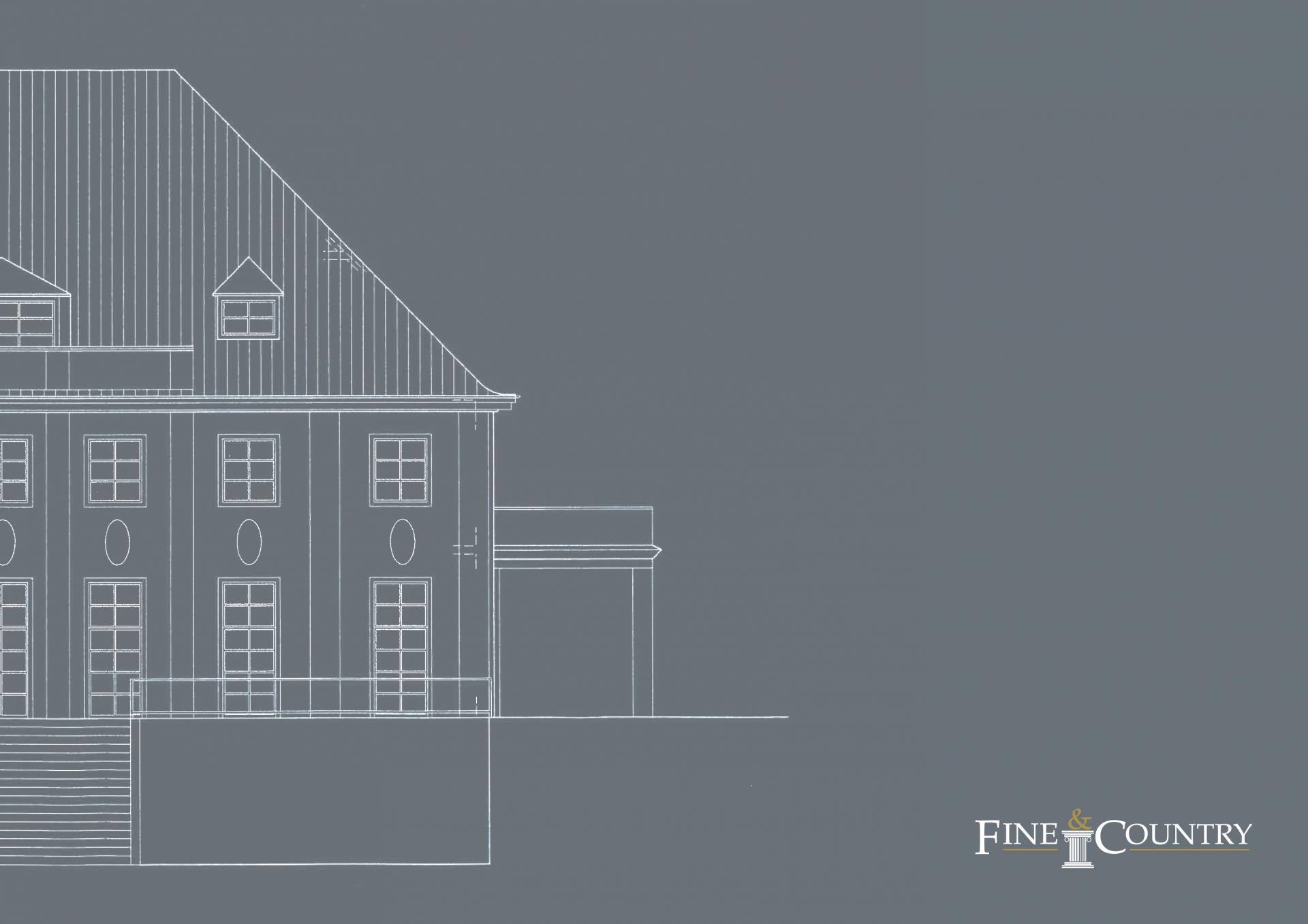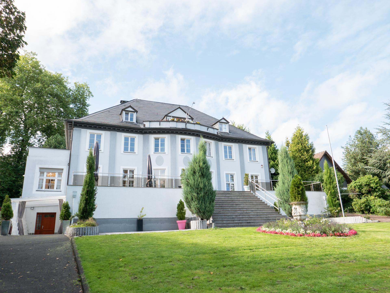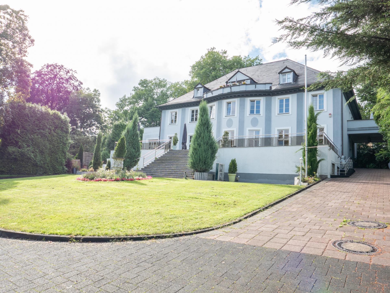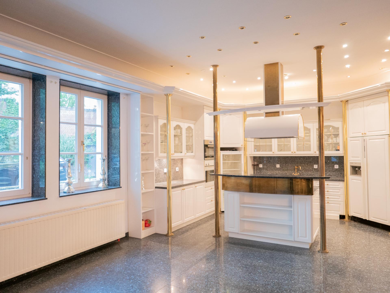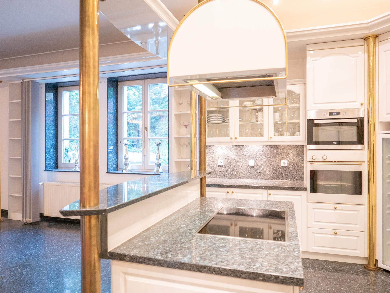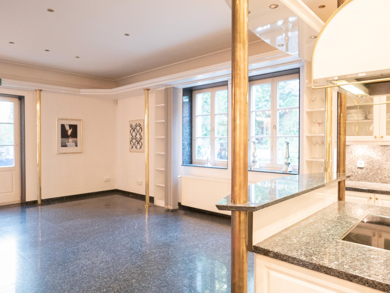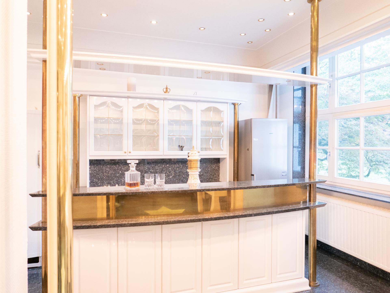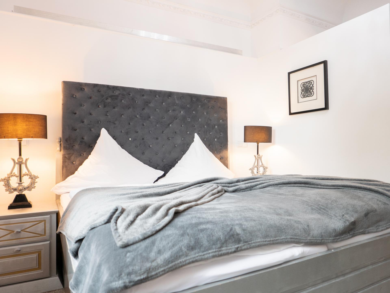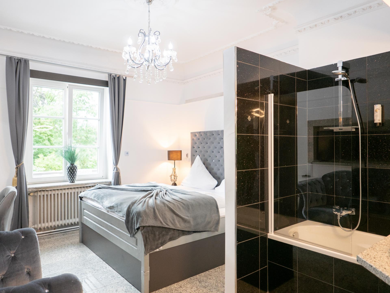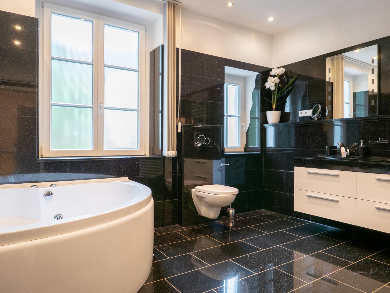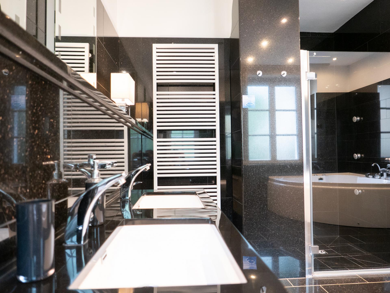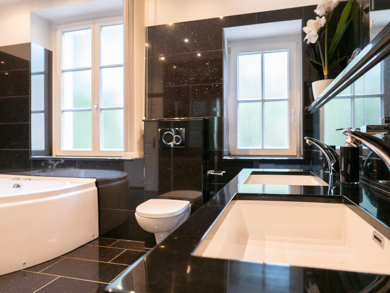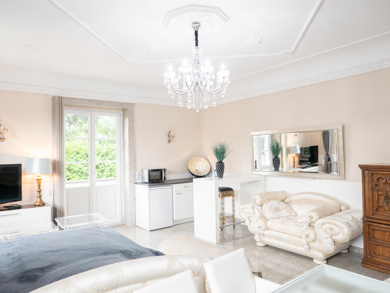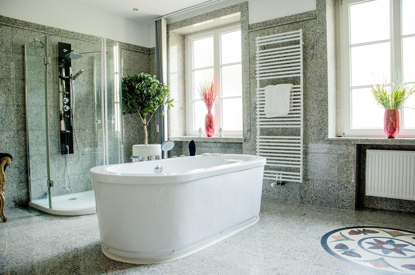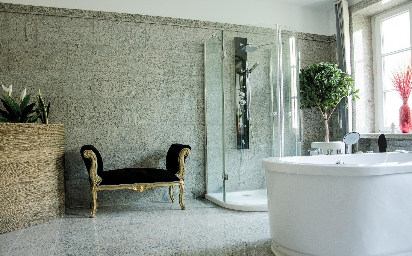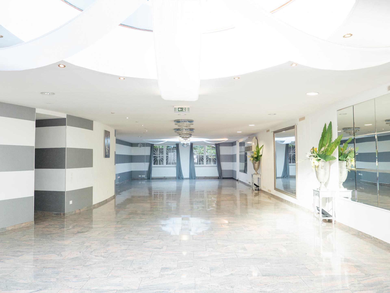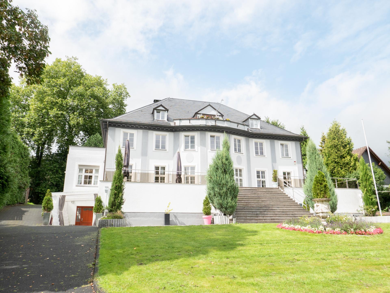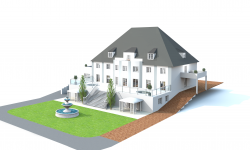- Historic preservation
- Stucco ceilings
- Herringbone parquet / Marble & granite floors
- Windows with glazing bars
- Elegant country style kitchen with cooking island & house bar
- Oval salon room
- Conservatory with park view
- Ballroom with bar
- Terrace complex with park access
- Park incl. building plot
This imposing, former industrial villa in the middle of a spacious park offers stately rooms on four floors in a central location in the Rhine-Ruhr metropolitan region.
A tasteful combination of representative architecture, historical design elements, high-quality materials and modern furnishings unite sophisticated living and stylish representation.
The listed and partially renovated villa has a total of eight bedrooms and seven bathrooms, an impressive reception hall, stately living rooms, including an oval salon and a library room, a dining room, high-quality kitchen rooms including a fitted kitchen and house bar, various reception rooms, a conservatory, various work and utility rooms, a spacious ballroom with bar, two balcony terraces and an exposed terrace area of approx. 160 m² with park access.
Upon entering the villa, you are greeted by a magnificent reception hall.
The spaciousness of the rooms and the many historical details on this floor, named the „Beletage“, exude the unmistakable, stately charm of this residence after just a few seconds.
The vaulted ceilings with stucco, the marble fireplace, the historic staircase and the wonderfully beautiful herringbone parquet floors of the reception hall evoke fascination and embody outstanding craftsmanship.
The oval salon with its extravagant floor plan represents an exclusive living area, which is suitable for a private, cosy family evening as well as for receptions in a chic ambience.
Sliding doors running in the wall connect the salon with the magnificent dining room, which allows generous space for hosting stately dinner parties with the extended family and numerous guests.
A charming conservatory with glazing bars windows completes the dining area and invites you to linger with its attractive view of the park.
The Beletage with its halls, cosy lounge rooms and its magnificent terrace including round floor windows overlooking the large ballroom in the lower level is undoubtedly designed for individual, luxurious living as well as for high-class receptions and festivities at the same time.
Aesthetic French doors were chosen for both the connecting doors within the rooms and the patio doors throughout the floor, providing abundant natural light in these living spaces, picturesque views of the park grounds, as well as access to the estate‘s terrace area.
In addition to a cosy library room with a historic built-in cabinet, a study, toilets for ladies and gentlemen, access to an alternative house entrance and staircase for the upper floor, the Beletage also houses the spacious kitchen in elegant country style with cooking island, dining area and an elegant house bar.
The kitchen area is complete with granite floors and granite countertops.
The upper floor is divided into four luxurious living suites with a total of five bedrooms connected by a gallery room, while each suite has its own modernised marble bathroom.
In addition to period fitted wardrobes, stucco and glazing bars windows on this floor, the suites include an en-suite bathroom, a black marble bathroom with corner whirlpool bath and walk-in shower, another daylight bathroom with freestanding bath and walk-in shower and two beautiful terraces with park views.
A separate staircase takes you to the top floor of the villa, where there are two further separate living units. These living areas are ideal for staff or guest accommodation.
The attic can be designed into an additional studio with shower room.
The total plot size of 3,136 m² includes a building plot of approx. 997 m², on which,
according to the available documents, an additional two-storey residential house with underground garage can be built.
The magnificent terrace area of approx. 160 m² allows for impressive outdoor receptions and celebrations and connects the living areas of the Beletage with the outdoor area.
Thanks to the southern orientation, this area is always flooded with valuable sunlight.
For hosting extravagant festivities during the colder seasons, the large ballroom with bar in the basement offers ideal conditions.
In addition to the large ballroom with marble floors and unique round skylights, a bar room with lounge area, a buffet area and a cold storage room, the basement houses a staff kitchen, ladies and gents toilets and several utility and storage rooms.
Depending on your individual requirements, the basement can also be ideally converted into a luxurious open-plan garage with direct access to the house, in which numerous vehicles can be accommodated.
Alternatively, this large floor can also be used to accommodate your business premises or even for the creation of a private wellness oasis with saunas, relaxation rooms and a fitness room.The design possibilities are manifold.
The property is predestined for private use as a unique residence for the upscale extended family, including accommodation for staff and guests.The multitude of impressive rooms, the exclusive indoor and outdoor living areas, the historic charm with modern furnishings, the generously thought-out and variable division of the floors with connecting doors and separate entrances, as well as the possibilities for hosting impressive festive occasions, make the property an elegant private residence at the highest level.
All in all, an extravagant property with unique history, style and class, which makes every effort to meet the demands of your individual, sophisticated lifestyle and at the same time offers potential for redesign.
We would be happy to provide you with further details about this highly exclusive property and the versatile design possibilities in a personal meeting.
History & Historic Preservation
The property was commissioned by an industrialist and was probably completed in the early 1920s as a factory owner‘s villa in a very representative style.
After the Second World War, the villa with its stately rooms was used as an officers‘ mess for the British Army of the Rhine.
The Officers‘ Mess served as an event venue for the officers of the British armed forces both during the week and at weekends. The officers held receptions and celebrations in the prestigious rooms and on the terrace.
They belonged to the REME (Royal Electric and Mechanic Engineer), a base workshop of the British armed forces in which mainly tanks were repaired and maintained.
Visitors from Great Britain stayed overnight on the upper floors. The villa always served as a social centre.
Not until the withdrawal of the British Rhine Army did the property return to private ownership and, after several transfers of ownership, was most recently used by private investors as an exclusive hotel with an event location.
The quality of the design, the order in measurement and function as well as the appearance of the villa as a contemporary witness of a 1920s mindset prompted the registration of the listed building, encompassing the interior and exterior of the building, in the 1990s.
Accordingly, the terrace complex was also planned as part of a reconstruction in accordance with the requirements of a listed building, but in consultation with the Westphalian Office for the Preservation of Historical Monuments, realised in a manner that was more in keeping with the spirit of the times.
Location
The Rhine-Ruhr metropolitan region (MRR) is an inner-German conurbation in the federal state of North Rhine-Westphalia that stretches along the rivers Rhine and Ruhr that give it its name.
With around 10.2 million inhabitants, this region represents the most populous and densely populated metropolitan region in the country and is one of the five megacities in Europe.
The metropolitan region also represents the centre of the European megaregion of the „Blue Banana“ (aka the European Megalopolis or the Liverpool–Milan Axis) and ranks twelfth in the global gross domestic product ranking.
The region includes the Ennepe-Ruhr district, which forms a district in the North Rhine-Westphalian state of Westphalia and includes nine adjacent cities.
The property is located in a centrally located medium-sized town in the Ennepe-Ruhr district with good connections to the major cities of Dortmund, Witten, Bochum, Essen, Wuppertal and Düsseldorf.
Thanks to the central location and fantastic transport links, you can quickly reach the surrounding metropolises from here to enjoy their advantages of the urban lifestyle.
Accordingly, the fast connection to the international airports is guaranteed.
You can use your private plane via the nearby airport, which is only about 30km away.
Despite the geographical proximity to the industrial strongholds and its own historical character through industry, the city presents itself with charming recreational areas and green nature.
The idyllic Ruhr valley combines meadows and forests, gentle mountains, the Ruhr meandering through the countryside with renovated, historic but also modern residential buildings. A lake with an open-air swimming pool on the shore as well as cycling and walking paths along the water provide attractive leisure opportunities.
The location itself offers a wide range of leisure, culinary, sports and cultural activities.
With 15 golf courses, equestrian farms as well as stables, tennis clubs and hunting
opportunities in the immediate vicinity, the leisure opportunities are also available outside the metropolises.
Your children will have a choice of excellent universities and international as well as public schools in the surrounding cities.
Furthermore there are plenty of classic car meetings and clubs in the region.
You will find some of the most renowned art galleries and auction houses in the country in Düsseldorf, approx. 58 km away.
Düsseldorf is also the secret capital of fashion and, in addition to a first-class culinary offer, presents one of the most luxurious shopping streets in Germany.
The central and at the same time private location of the property allows you and your family an exclusive residence outside the exposed metropolises and yet a fantastic connection for you and your guests.
-
Tenure
Freehold
