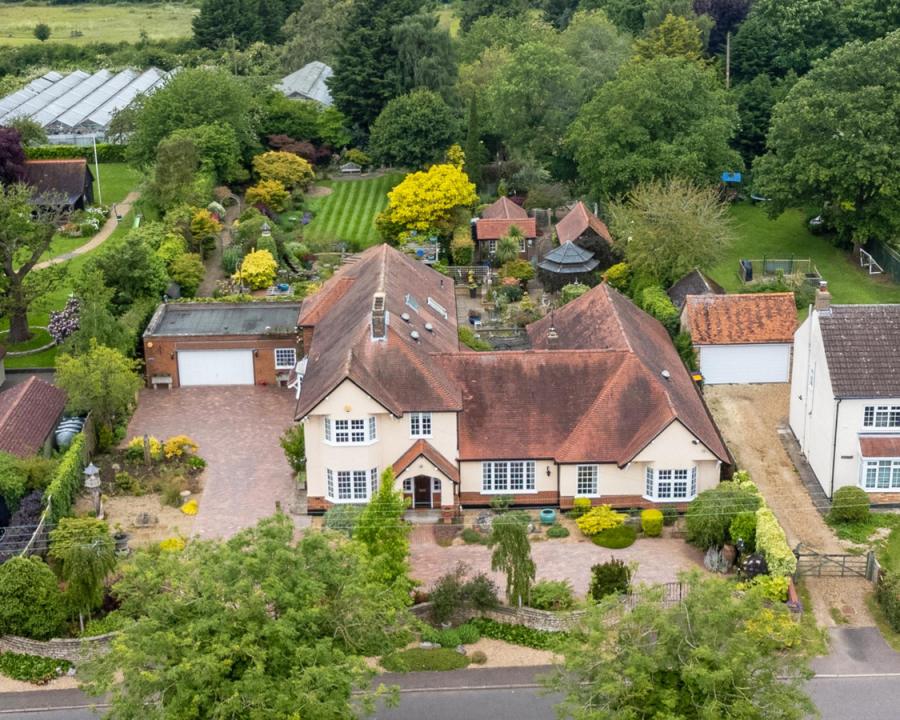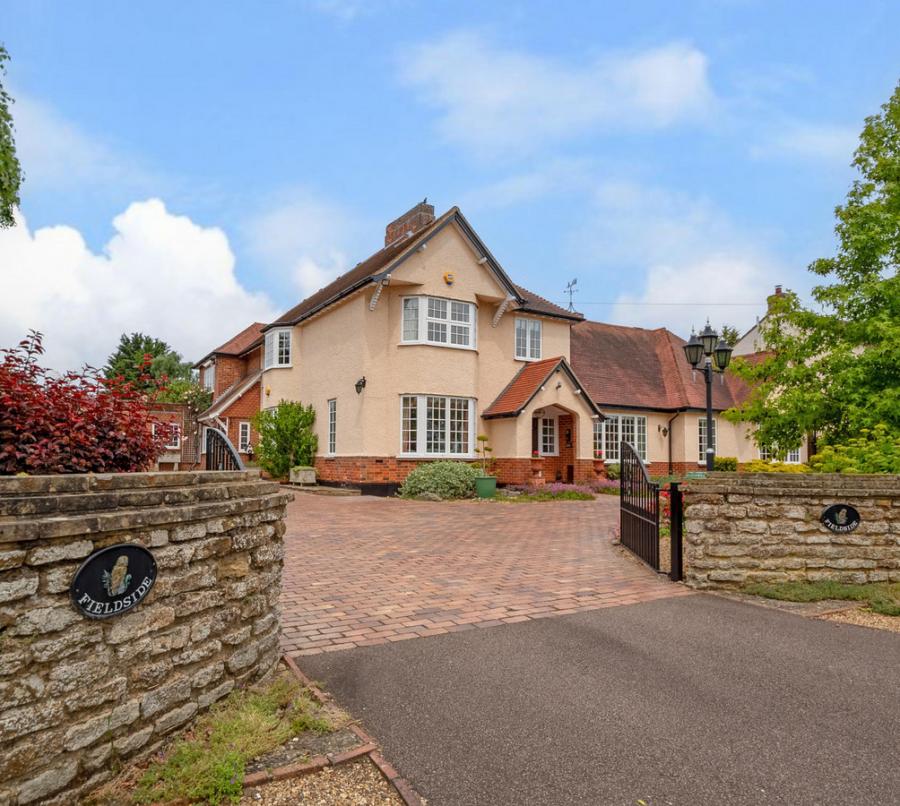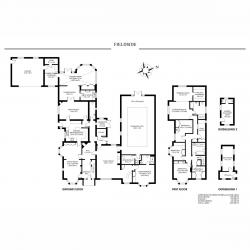- Six Bedrooms; Two En-suite
- Principal Bedroom with dressing room and walk-in wardrobe
- Four Spacious Reception Rooms
- Total area 5838 square foot
- Heated indoor swimming pool
- Air-Conditioning
- Plot size 0.64 acres
- Stunning landscaped mature gardens
- Tenure: Freehold | EPC Rating: E | Council Tax Band: H
This exquisite 1930s detached home offers a rare opportunity to acquire a remarkable property with period charm and stunning mature gardens. Occupying an enviable plot of approximately 0.64 acres, the spacious property boasts six generously proportioned bedrooms, four elegant reception rooms, including a magnificent garden room/conservatory. Complemented by a kitchen/breakfast room, utility room, and cloakroom, this home exudes sophistication and versatility. Additionally, there is air conditioning in the principal bedroom suite and the garden room, a luxurious indoor heated swimming pool, ensuring year-round enjoyment, a double garage, and off-road parking.
Ground Floor
The ground floor is a harmonious fusion of style and functionality. The sitting room and family room, both dual-aspect, radiate warmth with their inviting fireplaces. The family room further impresses with its concealed door leading to a side hall, complete with a log store and direct access to the rear garden. The dining room, showcasing a stunning stone fireplace and exposed wood flooring, seamlessly connects to the breathtaking garden room/conservatory, which connects further to the double garage. The kitchen/breakfast room is fitted in a custom built range of units with granite work surfaces incorporating a sink and breakfast bar. Integrated appliances include an electric double oven, hob and extractor, a dishwasher and fridge. This architectural gem offers an idyllic retreat seamlessly merging indoor and outdoor living with its doors opening onto the garden. Throughout, bespoke wall panelling, intricate ceiling cornices, and ornate ceiling roses add a touch of elegance, and finally there is also a ground floor guest bedroom with en suite.
First Floor
Ascend to the first floor, where the master bedroom suite awaits, a true sanctuary of luxury. This suite boasts a dressing room, a capacious walk-in wardrobe, and an en-suite bathroom, ensuring the utmost privacy and indulgence. Four additional bedrooms, a study, and a family bathroom complete this level, offering ample space for families or guests.
Outside
The outdoor spaces are nothing short of extraordinary. The rear garden, a true horticultural haven, is enveloped by mature trees, hedgerows, and timber fencing, providing seclusion and tranquility. Paved seating areas, some nestled beneath charming gazebos, offer idyllic spots for alfresco dining and entertaining. An ornamental pond and water features add a touch of serene beauty, while the manicured lawn, established borders, and mature fruit trees create a verdant oasis. Complementing these natural wonders are practical outbuildings, including a brick-built kennel with an enclosed dog run, a garden machinery store/workshop with a gardeners' WC, and a timber garden shed.
Location
Nestled in the picturesque village of Sharnbrook, this property is ideally situated amidst a wealth of amenities and excellent educational facilities. The village boasts two reputable schools, including the Ofsted-rated 'Good' Sharnbrook Academy and the Community Sports Centre, opened by London Marathon winner Paula Radcliffe in 2005. Sharnbrook's rich history dates back to Saxon times, evidenced by its Norman church and a charming array of local shops, including a bakery, farm shop, Co-Op supermarket, newsagent, grocer, pharmacy, florist, and a hairdresser.
Tenure: Freehold | EPC Rating: E | Council Tax Band: H
Services, Utilities & Property Information
Utilities – Heating Oil, Mains Electricity, Water and Sewerage.
Mobile Phone Coverage - 4G and 5G mobile signal is available in the area. We advise you to check with your provider.
Broadband Availability - Superfast Broadband Speed is available in the area.
Construction Type - Standard construction – Brick / Stone / Slate / Tiles.
Garage Parking space - 2
Off Road Parking Spaces - 8
Please click on the property brochure and the video tab for full details of this property, or for more information or to arrange a viewing please contact Ben Perkins
-
Council Tax Band
H -
Tenure
Freehold
Mortgage Calculator
Stamp Duty Calculator
England & Northern Ireland - Stamp Duty Land Tax (SDLT) calculation for completions from 1 October 2021 onwards. All calculations applicable to UK residents only.
EPC




















































