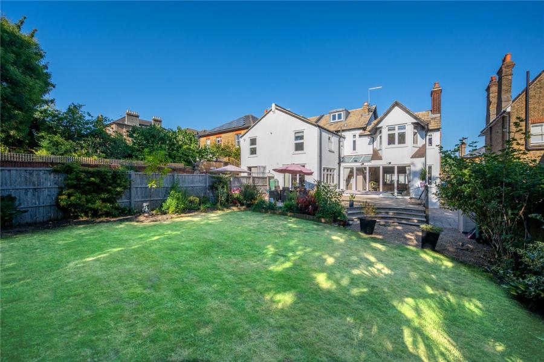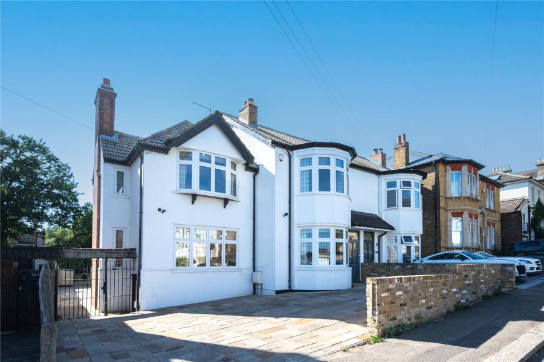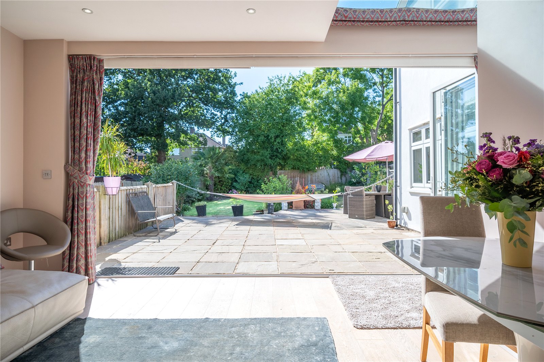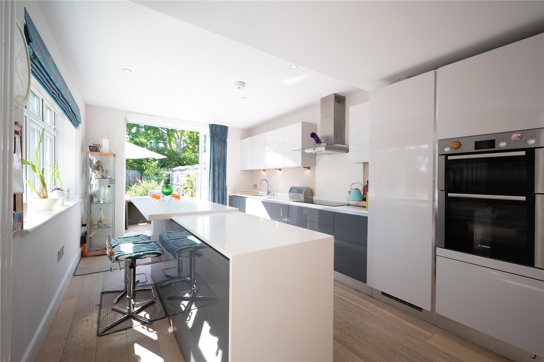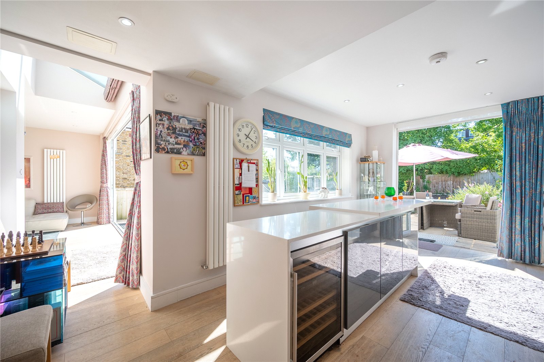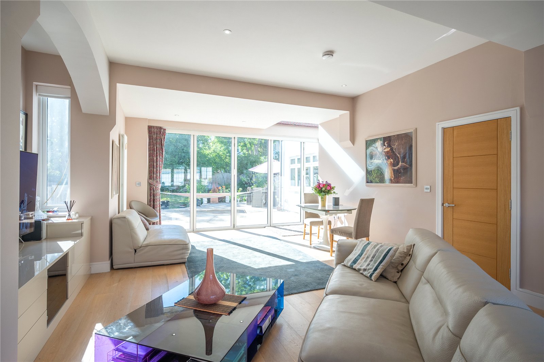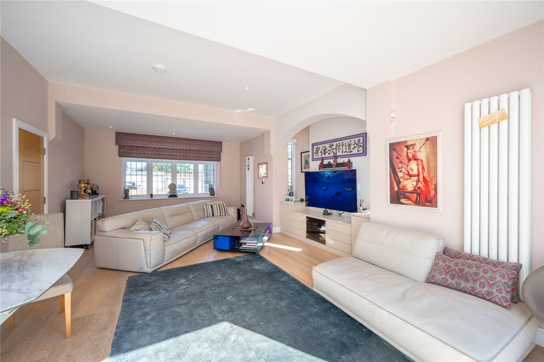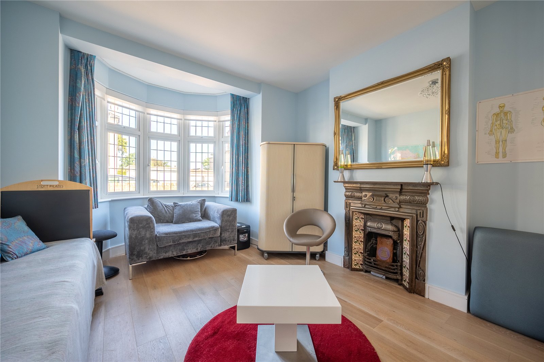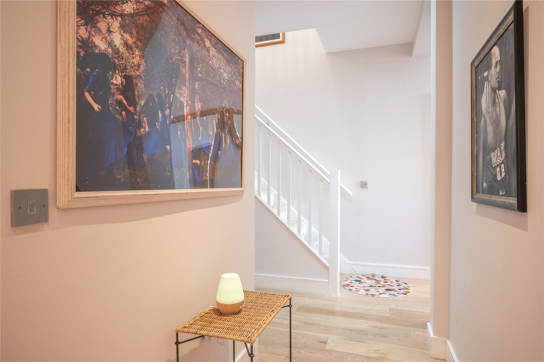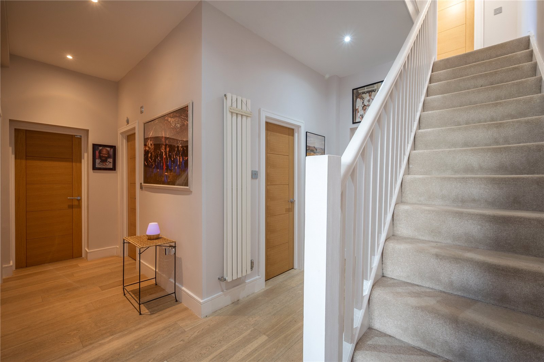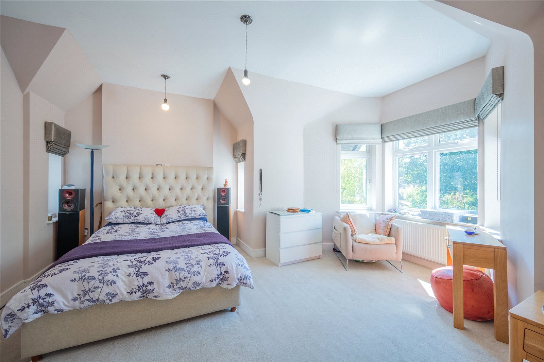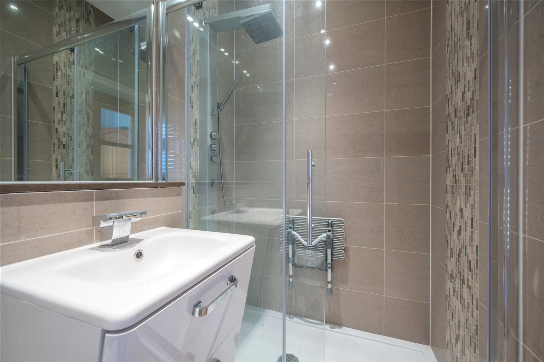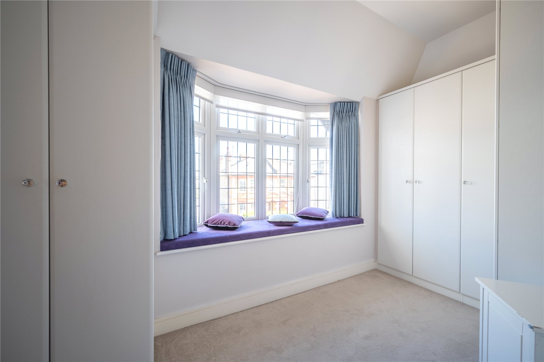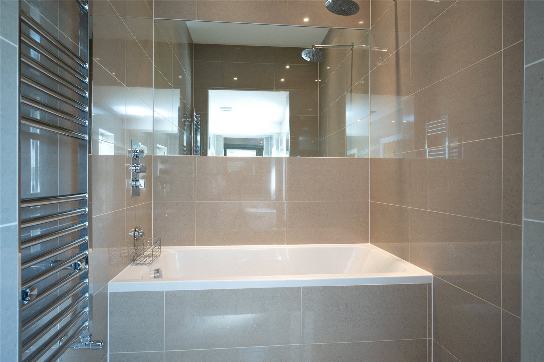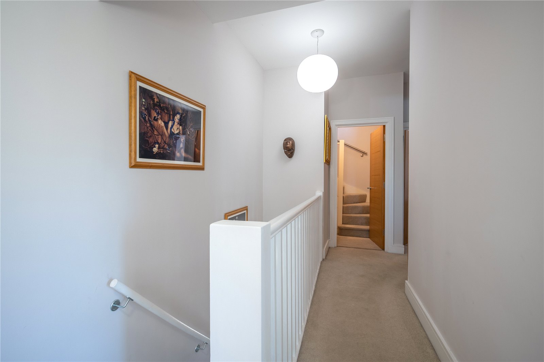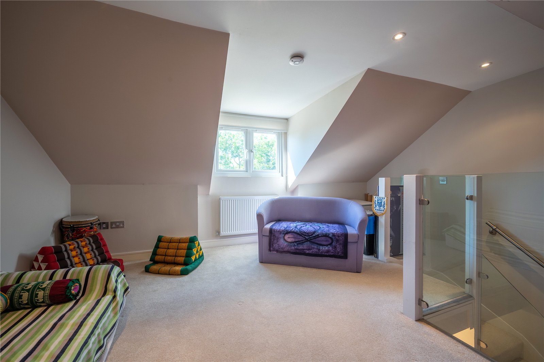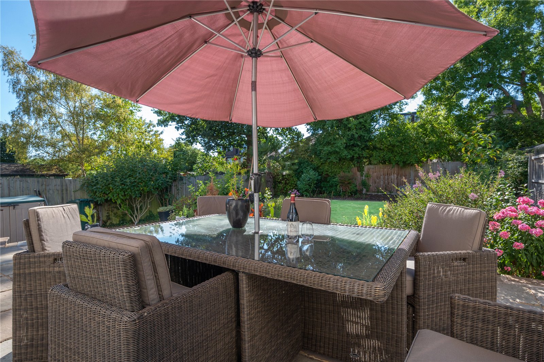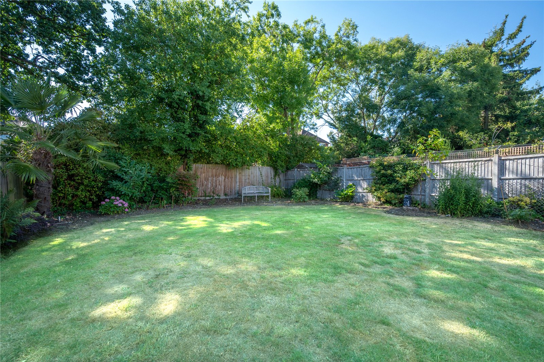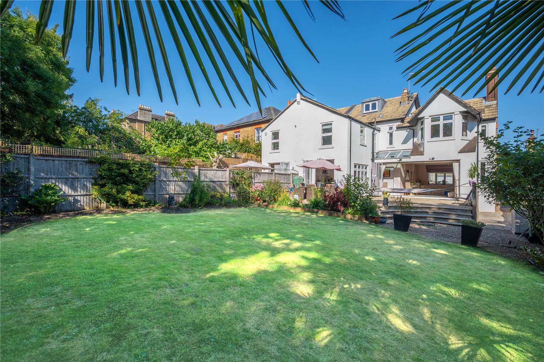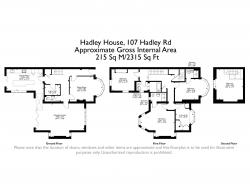Hadley House is a beautifully presented, five-bedroom family home; just a 15-minute walk from Barnet High Street, yet surrounded by green, open space.
With period features, this imposing property provides flexible living accommodation across three floors, spanning over 2,300 sq ft. The bright and welcoming entrance hall leads through into the sitting room at the front of the property, with bay window and original fireplace.
The second reception room and kitchen/diner both benefit from bifold doors across the whole West elevation, which lead out onto the terrace and fill the space with natural light, creating the perfect space for entertaining. The second reception room spans the depth of the property and allows ample space for a dining area as well as a large seating area. The beautiful galley style kitchen features a large central island with built in wine fridge and breakfast bar. There is an induction hob with extractor hood and Bosch oven and grill. A separate utility room allows plenty of space for a washer and dryer. There is ample storage throughout the ground floor, along with a guest cloakroom.
On the first floor, there are four double bedrooms and a family bathroom. Bedrooms one and two are ensuite, each with a large walk-in shower. Bedroom three is also generous in size and benefits from beautiful views over the garden. The fourth bedroom is currently set up as a large dressing room, with built in wardrobes and window seat. The fifth bedroom is on the second floor with its own closed off staircase and lends itself to use as a home office or playroom as well as a large double bedroom. High ceilings throughout the property enhance the space and fill the home with natural light.
Outside, the landscaped garden is Westerly facing and benefits from sunshine throughout the day, providing the perfect setting for garden parties and BBQs. The large terrace flows seamlessly from the sitting room and kitchen through the bifold doors, creating an entertainer's paradise all year round. To the front of the property, the in and out driveway provides off-road parking for three cars and there is ample space on the street if needed. There is direct access from the front of the property to the garden, which is fully fenced and secure.
Hadley House is superbly situated within walking distance of both High Barnet Tube Station and New Barnet Train Station; both of which provide direct access to central London within 30 minutes. Barnet High Street is just a 15-minute walk away, where you are spoilt for choice of shops and restaurants. Beautiful green open space surrounds the property, with Tudor Park, Monken Hadley Common and King George's Fields on your doorstep, along with an extensive choice of golf and country clubs.
The property is perfectly located for access to local road networks, with direct access to the M25 and A1 within 15 minutes. Heathrow, Luton and Gatwick International Airports are 52, 32 and 90 minutes away, respectively.
There is excellent schooling in the area, with Barnet being home to the top-rated state school in the country. Within easy access of the property is an extensive choice of both primary, secondary, private and state schools with 'Good' and 'Outstanding' Ofsted ratings.
With period features, this imposing property provides flexible living accommodation across three floors, spanning over 2,300 sq ft. The bright and welcoming entrance hall leads through into the sitting room at the front of the property, with bay window and original fireplace.
The second reception room and kitchen/diner both benefit from bifold doors across the whole West elevation, which lead out onto the terrace and fill the space with natural light, creating the perfect space for entertaining. The second reception room spans the depth of the property and allows ample space for a dining area as well as a large seating area. The beautiful galley style kitchen features a large central island with built in wine fridge and breakfast bar. There is an induction hob with extractor hood and Bosch oven and grill. A separate utility room allows plenty of space for a washer and dryer. There is ample storage throughout the ground floor, along with a guest cloakroom.
On the first floor, there are four double bedrooms and a family bathroom. Bedrooms one and two are ensuite, each with a large walk-in shower. Bedroom three is also generous in size and benefits from beautiful views over the garden. The fourth bedroom is currently set up as a large dressing room, with built in wardrobes and window seat. The fifth bedroom is on the second floor with its own closed off staircase and lends itself to use as a home office or playroom as well as a large double bedroom. High ceilings throughout the property enhance the space and fill the home with natural light.
Outside, the landscaped garden is Westerly facing and benefits from sunshine throughout the day, providing the perfect setting for garden parties and BBQs. The large terrace flows seamlessly from the sitting room and kitchen through the bifold doors, creating an entertainer's paradise all year round. To the front of the property, the in and out driveway provides off-road parking for three cars and there is ample space on the street if needed. There is direct access from the front of the property to the garden, which is fully fenced and secure.
Hadley House is superbly situated within walking distance of both High Barnet Tube Station and New Barnet Train Station; both of which provide direct access to central London within 30 minutes. Barnet High Street is just a 15-minute walk away, where you are spoilt for choice of shops and restaurants. Beautiful green open space surrounds the property, with Tudor Park, Monken Hadley Common and King George's Fields on your doorstep, along with an extensive choice of golf and country clubs.
The property is perfectly located for access to local road networks, with direct access to the M25 and A1 within 15 minutes. Heathrow, Luton and Gatwick International Airports are 52, 32 and 90 minutes away, respectively.
There is excellent schooling in the area, with Barnet being home to the top-rated state school in the country. Within easy access of the property is an extensive choice of both primary, secondary, private and state schools with 'Good' and 'Outstanding' Ofsted ratings.
-
Tenure
Share Transfer
Mortgage Calculator
Stamp Duty Calculator
England & Northern Ireland - Stamp Duty Land Tax (SDLT) calculation for completions from 1 October 2021 onwards. All calculations applicable to UK residents only.
