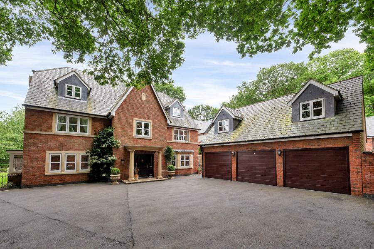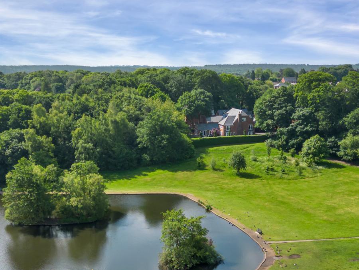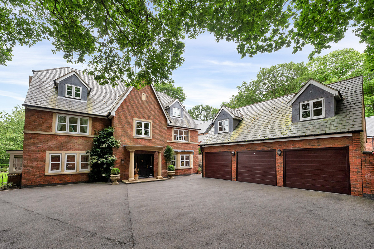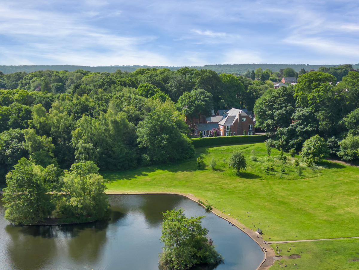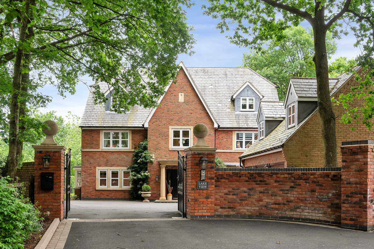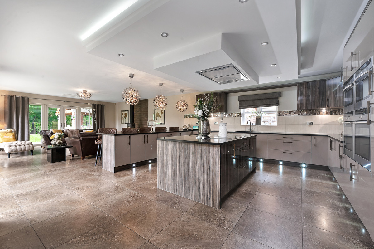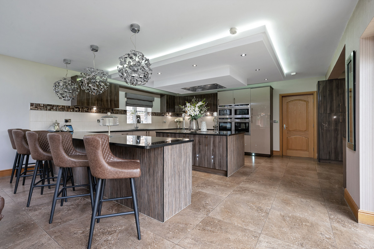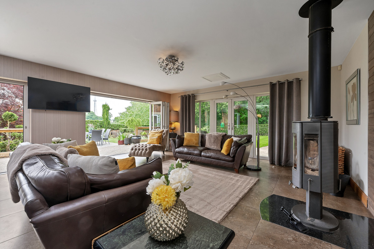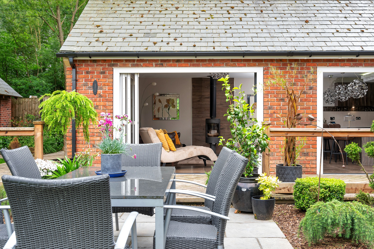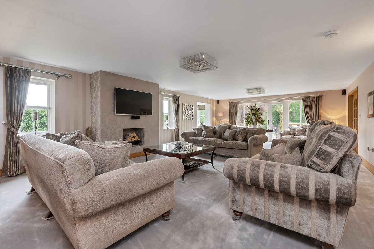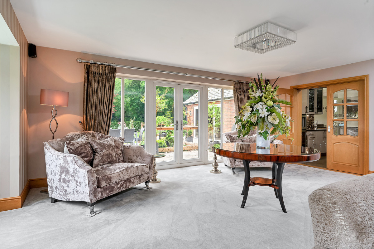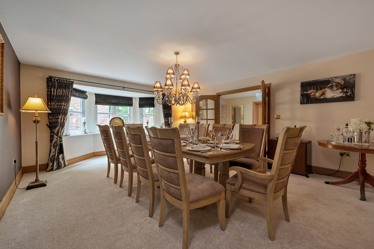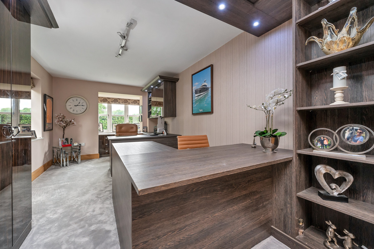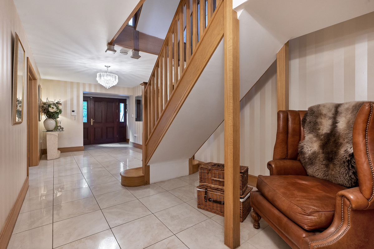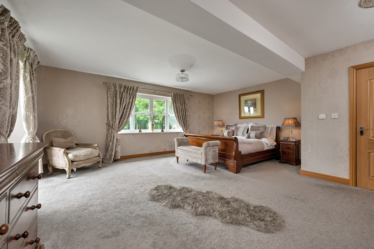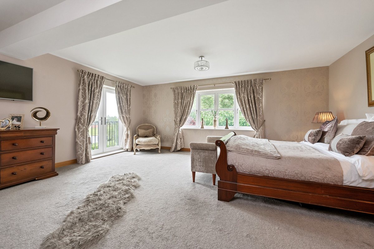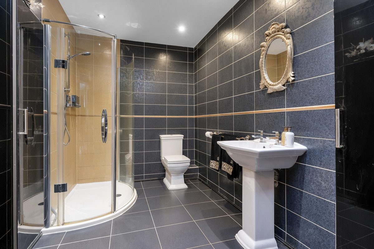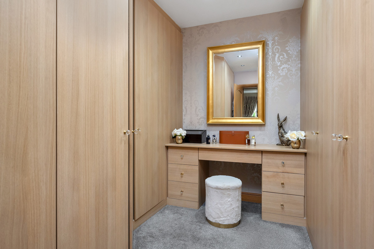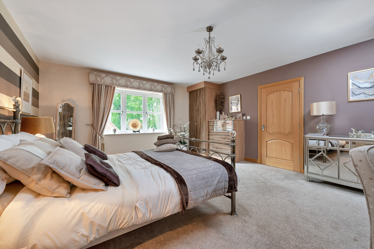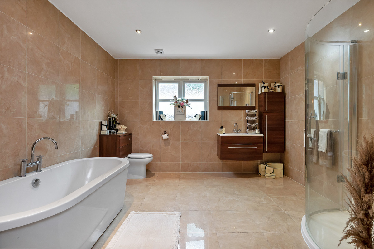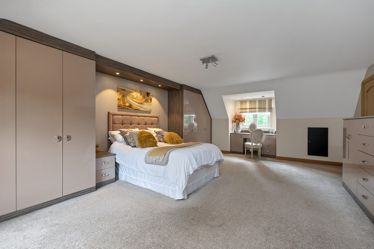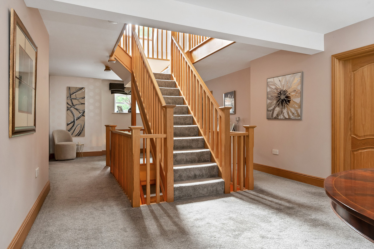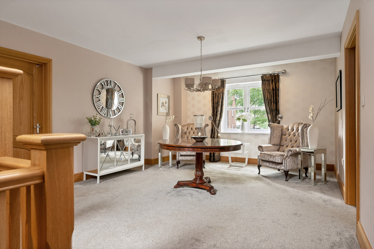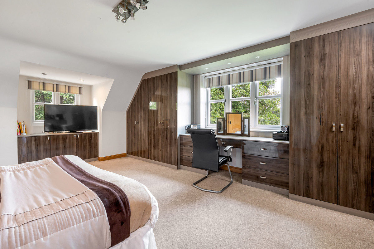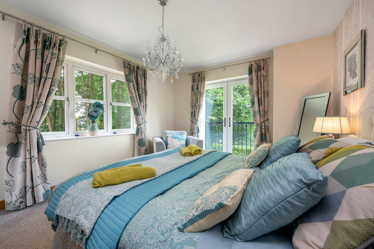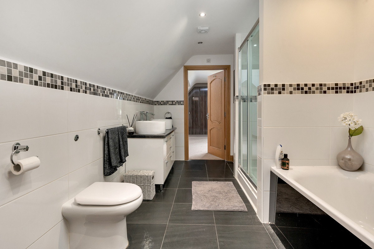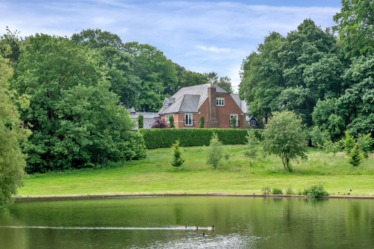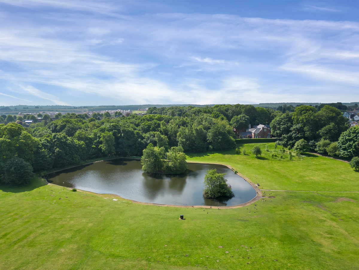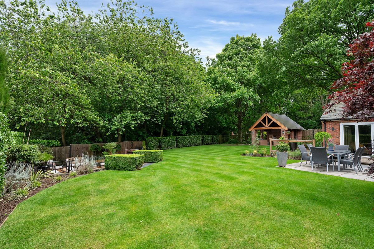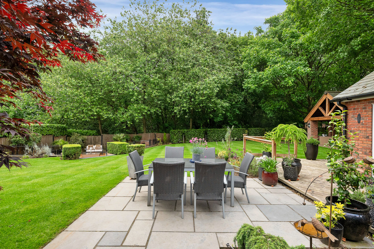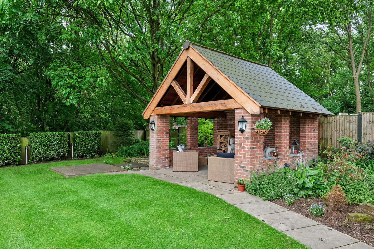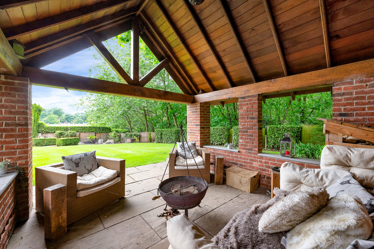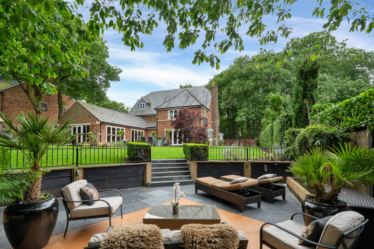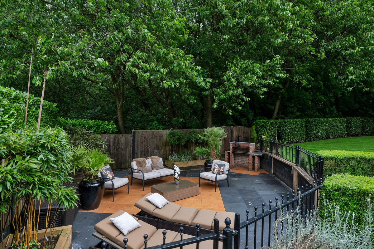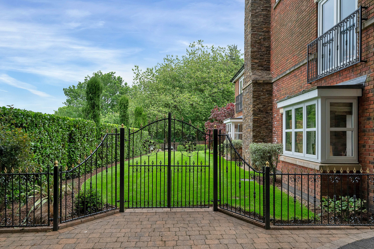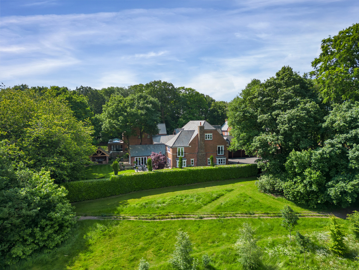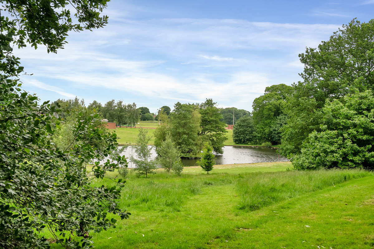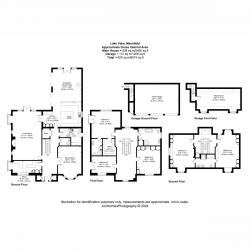- An Outstanding Detached Family Home
- Approximately 6674sq.ft of First-Class Accommodation in All
- Exceptional Private Gated Grounds Extending to Circa 0.4 Acres
- Detached Triple Garage Block with Accommodation Above
- Open-Plan Living Kitchen, Sitting Room, Formal Dining Room, Study
- Utility Room & Ground Floor WC
- Principal Suite with Dressing Room & En-Suite
- 4 Further Double Bedrooms & 2 Bathrooms
- Beautifully Landscaped Gardens to All Sides
- Desirable Position Backing on to Berry Hill Park
An outstanding detached family home finished to the highest of standards and situated on a private road within sought-after Berry Hill, Mansfield.
LAKE VIEW
Lake View comes to the market for the first time since its construction in 2009 and offers prospective purchasers the fantastic opportunity to acquire a substantial property which has been meticulously maintained and appointed to a first-class standard. Boasting approximately 6674sq.ft of accommodation across the main house and detached garage block, the property provides ample space for growing or established families seeking a modern living arrangement and a particularly efficient and eco-friendly home. Undoubtedly, one of Lake View’s most appealing draws is its excellent position. Berry Hill is considered one of north Nottinghamshire most highly regarded addresses, however, the property is also set back at the end of a private drive within secure walled gardens and bordered by the 100-acre Berry Hill Country Park which can be accessed via the property’s own private gate. Overall, a remarkable home which is certain to impress upon inspection.
THE ACCOMMODATION
Lake View enjoys practically arranged and beautifully presented accommodation arranged over 3 floors, with approximately 5468sq.ft of living to the main house. Upon entering the home via the elegant portico style entrance, you are immediately greeted by a spacious entrance hall that gives access to all of the principal ground floor accommodation which, in brief, comprises of: an exceptional open-plan living/ dining kitchen which is beautifully appointed with a host of integrated appliances, central island, feature wood burning stove and bi-folding doors to spill out onto the terrace, the impressive 31ft sitting room with ample room for oversize furniture offering a comfortable evening retreat, a formal dining room currently seating 10 but could easily accommodate an even larger dining table, a generous study which is fully fitted with bespoke furniture and cabinetry, utility room with additional cooker lending itself perfectly for entertaining, a WC and lastly an under stair cloaks/ store.
THE ACCOMMODATION CONTINUED
The first-floor landing is incredibly impressive, bright and spacious with more than enough room for seating to read or for children to play. Leading off this landing you’ll find the principal suite, a charming and relaxing space which benefits from a fully fitted dressing room, en-suite shower room and a Juliet balcony which enjoys stunning views over Berry Hill Park lake. Elsewhere on the first floor there are two further double bedrooms with lovely aspects and a sizable family bathroom.
To the second floor, there are an additional 2 large double bedrooms with fitted furniture and wardrobes and a shared ‘Jack and Jill’ bathroom – a perfect arrangement for older more independent children to enjoy a little more space and privacy.
GARDENS & GROUNDS
Lake View stands within a perfectly manicured, private and completely enclosed plot extending to circa 0.4 acres. The extensive frontage is accessed by electrically operated gates and, upon entering the grounds, you’ll find a substantial tarmac laid drive capable of accommodating a number of vehicles, private gate giving access on to Berry Hill Park and a detached triple garage with all bays benefitting from electric roller doors. In addition, above the garage you’ll find further accommodation which has its own independent access – currently used as an additional lounge, this is a versatile space which could lend itself to several uses. The rear and side gardens offer ideal space for entertaining or relaxing with family. Predominantly laid to lawn, these spaces also benefit from a paved patio leading immediately off the kitchen and living rooms, a covered seating area to protect from the elements and a sunken terrace/ BBQ area which is a perfect suntrap throughout much of the day.
LOCATION
The market town of Mansfield is located approximately 12 miles north of Nottingham City Centre and has developed substantially from its mining and textile industry past into a large residential and commercial district. Mansfield benefits from a broad selection of local amenities which you would come to expect from a town of its size. A theatre, restaurants, public houses, bars, banking, convenience stores, supermarkets, a shopping centre and numerous recreational activities are just a small selection of what Mansfield has to offer. The area benefits from an extensive transport network, with Mansfield railway station linking the town to Nottingham and Worksop, several bus operators with vast operating areas and a number of significant arterial roads.
DISTANCES
Mansfield Town Centre 1.5 miles
Chesterfield 15 miles
Nottingham 13 miles
Kings Mill Hospital 3 miles
M1 Motorway (J27) 6.5 miles
A60 1 mile
Newark Northgate Station 19 miles
Sherwood Pines 7.5 miles
Clumber Park 18 miles
Rufford Abbey Country Park 10 miles
SERVICES
Mains electricity and water are understood to be connected. Heating is provided by air source heat pump with wet-system under-floor heating to all 3 floors within the property. Drainage is provided by Klargester BioDisc. There are solar panels to the southerly aspect of the garage block and rainwater harvesting is in place to improve the overall efficiency of this home. CAT 5 direct cabling can found to much more the principal accommodation and CCTV is in place around the exterior of the property.
TENURE
Freehold.
VIEWINGS
Strictly by appointment with Fine & Country Nottingham. Please contact Pavlo Jurkiw for more information.
-
Tenure
Freehold
Mortgage Calculator
Stamp Duty Calculator
England & Northern Ireland - Stamp Duty Land Tax (SDLT) calculation for completions from 1 October 2021 onwards. All calculations applicable to UK residents only.
EPC

