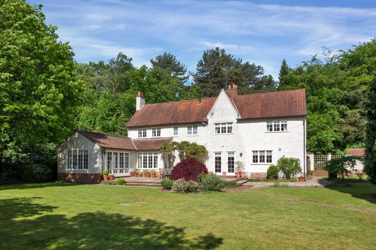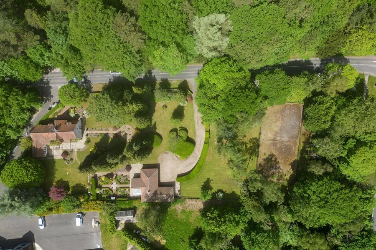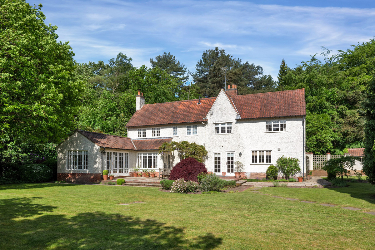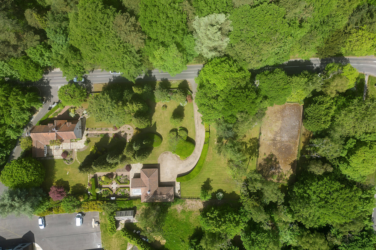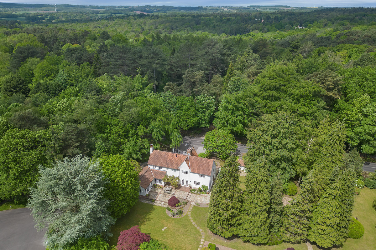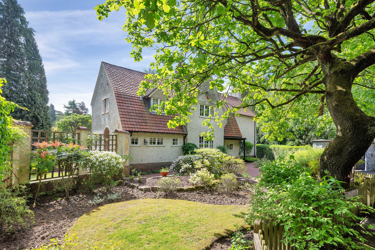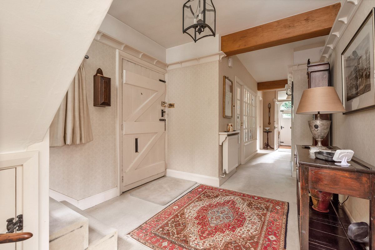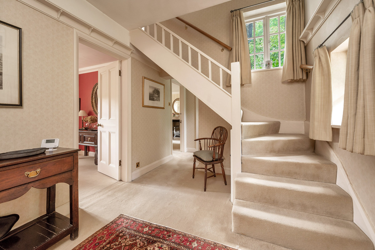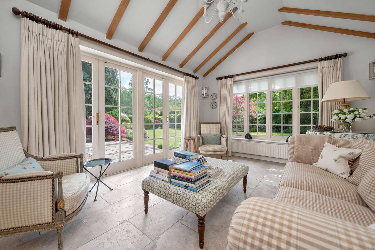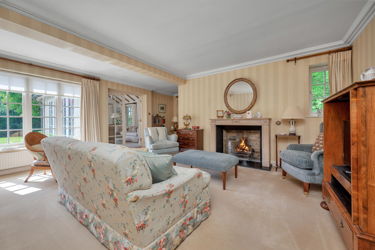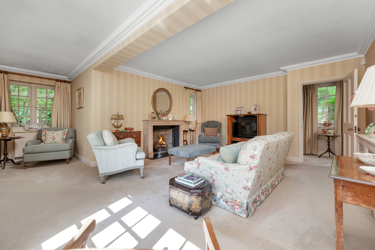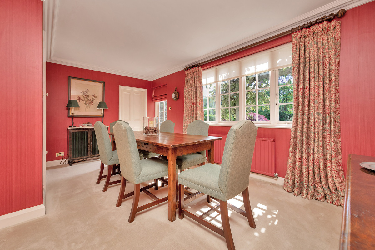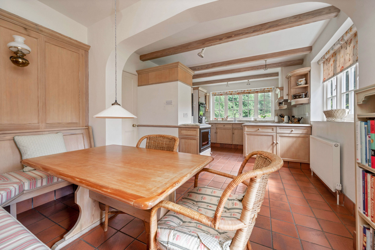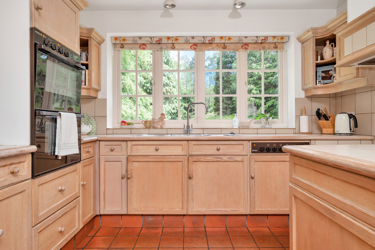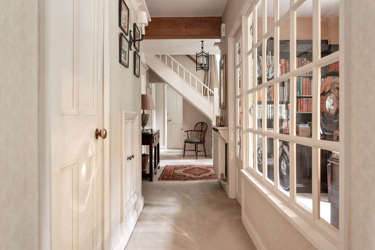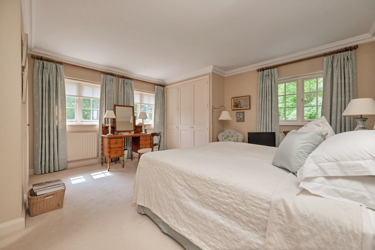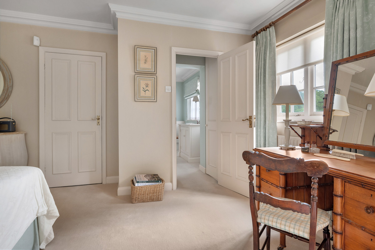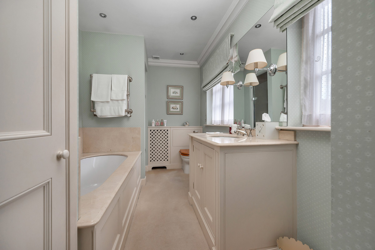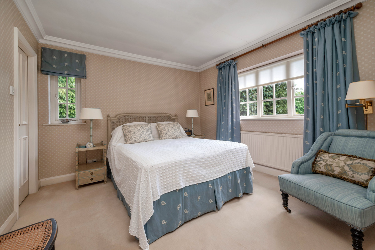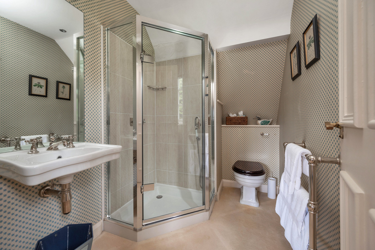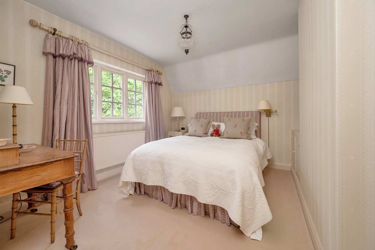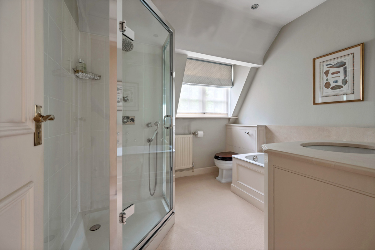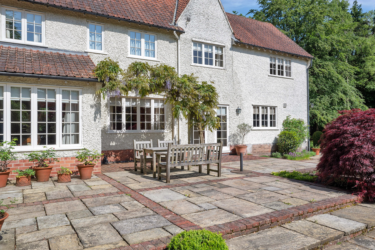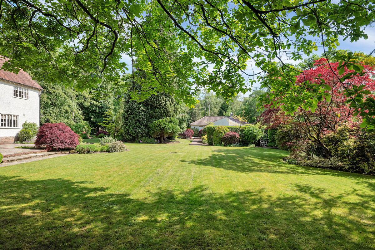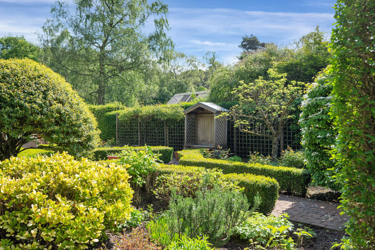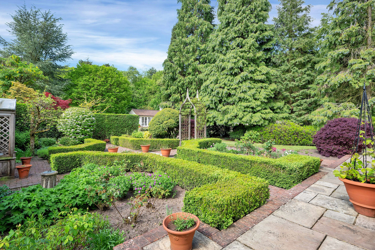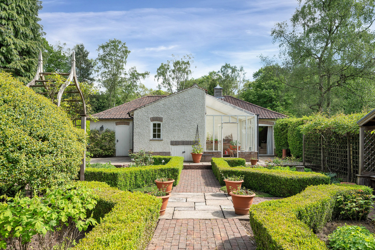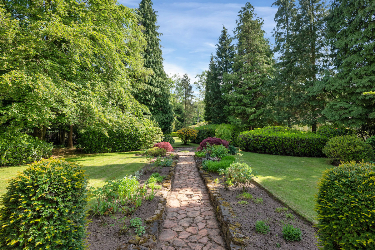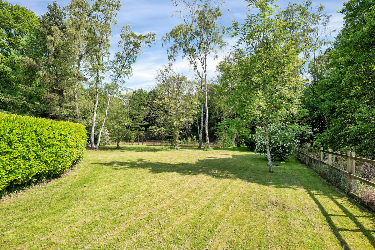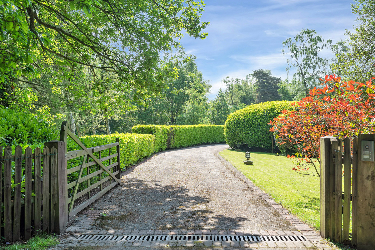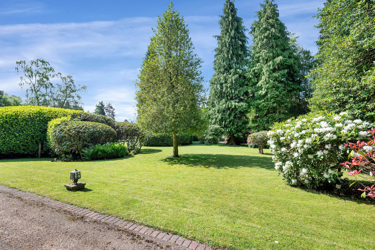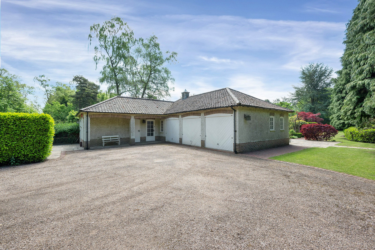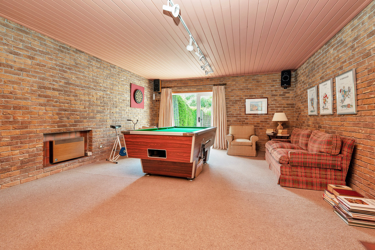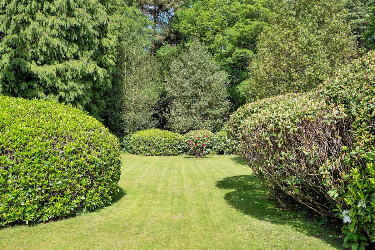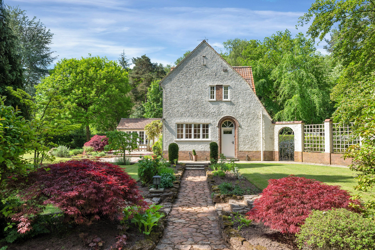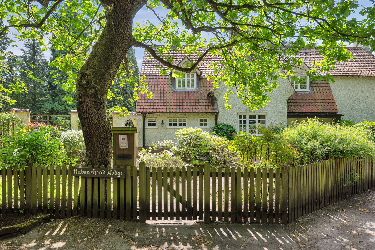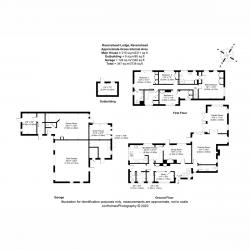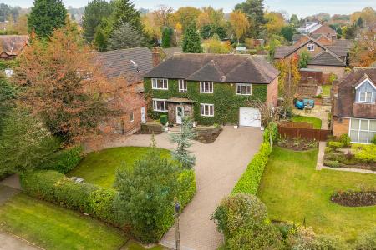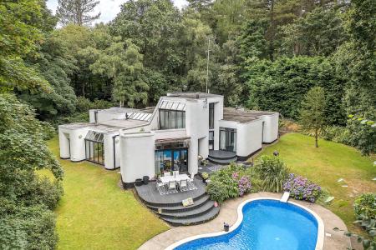- A Stunning Detached Character Property
- Nestled Within Exceptional Grounds of Circa 1.8 Acres
- Originally Dating Back to Early 1900’s
- Breakfast Kitchen & 4 Further Reception Rooms
- 4 Bedrooms & 3 Bathrooms
- Utility, Pantry & Ground Floor WC
- Triple Garage with Outbuildings & Games Room
- Beautiful Gardens to All Sides
A truly stunning detached character property situated on Blidworth Waye, a desirable and well-regarded address on the Papplewick borders.
RAVENSHEAD LODGE
Ravenshead Lodge comes to the market for the first time in over 50 years and offers prospective purchasers the exciting opportunity to acquire a beautiful home nestled within the most remarkable of grounds. Originally dating back to the early 1900’s, this home enjoys approximately 2300sq.ft of living accommodation over two floors, with an additional 1400sq.ft in garaging, outbuildings and entertaining space. With a number of more recent additions to the home complimenting its array of original features internally, along with the immaculately maintained grounds of approximately 1.8 acres, a home of this calibre so rarely comes to the market and is certain to impress.
THE ACCOMMODATION
Upon entering the home you are immediately greeted by a spacious inner hall that provides access to the majority of the principal ground floor accommodation which, in brief, comprises of; breakfast kitchen with a range of fitted units and a corner seating area, formal dining room, study and sitting room with open fire and French doors leading out onto the terrace. In addition, a utility room, pantry and 2 separate WC’s can be found with a more recent enhancement in the form of a beautiful garden room offering a wonderful space to sit and enjoy the surrounding grounds. To the first floor, the principal bedroom offers a peaceful retreat, with a fully fitted en-suite bathroom leading off. 3 further double bedrooms, 1 benefitting from an en-suite and another with a dressing area, and a family bathroom complete this space.
OUTBUILDINGS & GARAGING
Ravenshead Lodge enjoys an array of outbuildings and garaging, extending to approximately 1400sq.ft, which offer versatile spaces to compliment the property, or alternatively have potential for redevelopment into secondary accommodation subject to necessary consents. In its current format, the principal outbuilding, formerly a stable block, comprises of a substantial triple garage, a games/ entertaining room with its own WC, green house and several stores suiting a variety of uses. An additional outbuilding can also be found without the grounds offering further storage space.
GARDENS & GROUNDS
Externally, the property benefits from beautiful gardens to all sides which extend to approximately 1.8 acres and offer a true gardeners haven. Enclosed and secure, the grounds offer privacy so rarely found with substantial lawns, an abundance of stocked flower beds, established trees and shrubbery, formal rose garden, paved pathways segmenting the various areas, a substantial principal terrace along with a number of further seating areas throughout, sweeping driveway leading to the generous off-street parking area and a fenced paddock. In addition, a former tennis court remains in situ, however some works are required to return this to playable order.
LOCATION
Linby cum Papplewick is a nearby and highly sought after C of E primary school situated within the neighbouring village of Linby which feeds directly into the newly designed National Academy and there are other State and private schools in the area including a bus service to Nottingham High Schools and Trent College. There is plenty of open countryside nearby which is ideal for walking and horse riding. Local shops can be found at the adjacent village of Ravenshead and there are 24 hour supermarkets and tram and train links approximately 3.5 miles away, whilst the City of Nottingham is only 9 miles away. The M1 can be reached within 6.5 miles giving direct access to major cities in The Midlands as well as East Midlands, Birmingham and Manchester Airports. Nottingham city centre has an excellent range of shops and amenities and also offers a mainline station providing fast rail access to London.
DISTANCES
Nottingham 9 miles
Mansfield 5.5 miles
Nottingham City Hospital 7.1 miles
Queens Medical Centre 11.5 miles
Kings Mill Hospital 6 miles
Nottingham Railway Station 10 miles
East Midlands Airport 26 miles
SERVICES
Mains electricity, water and gas are understood to be connected with drainage provided via septic tank.
TENURE
Freehold.
VIEWINGS
Strictly by appointment via Fine & Country Nottinghamshire. Please contact Pavlo Jurkiw on 01159 822824 for more information.
-
Tenure
Freehold
Mortgage Calculator
Stamp Duty Calculator
England & Northern Ireland - Stamp Duty Land Tax (SDLT) calculation for completions from 1 October 2021 onwards. All calculations applicable to UK residents only.
