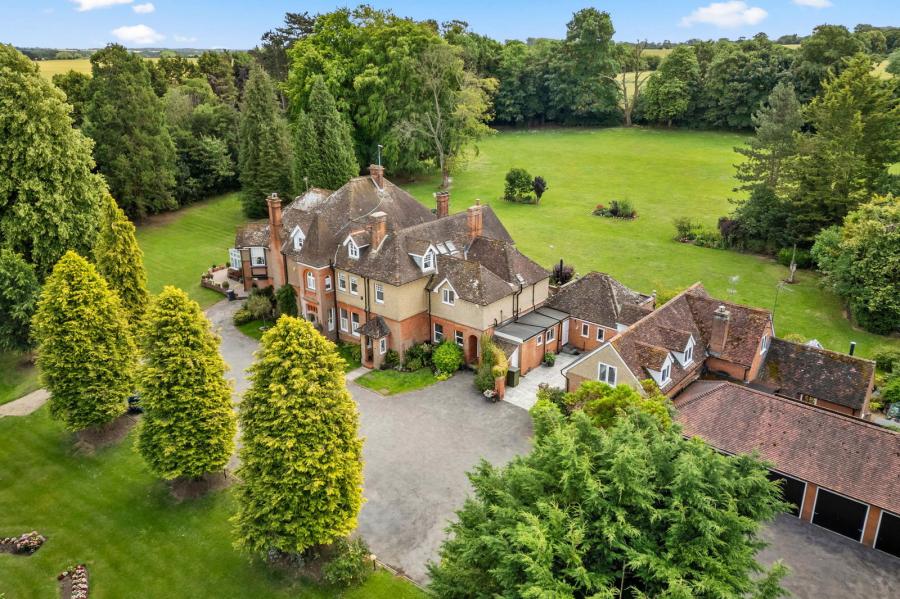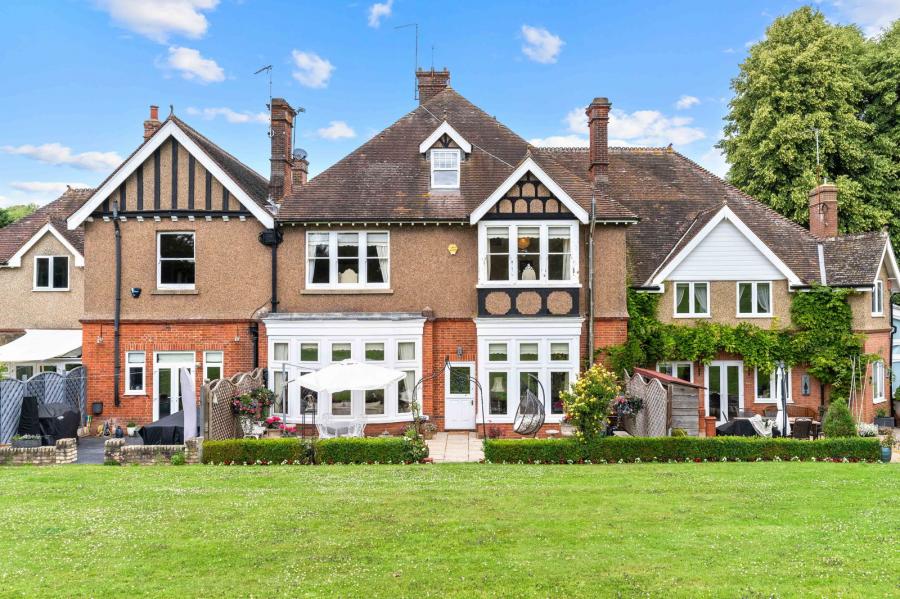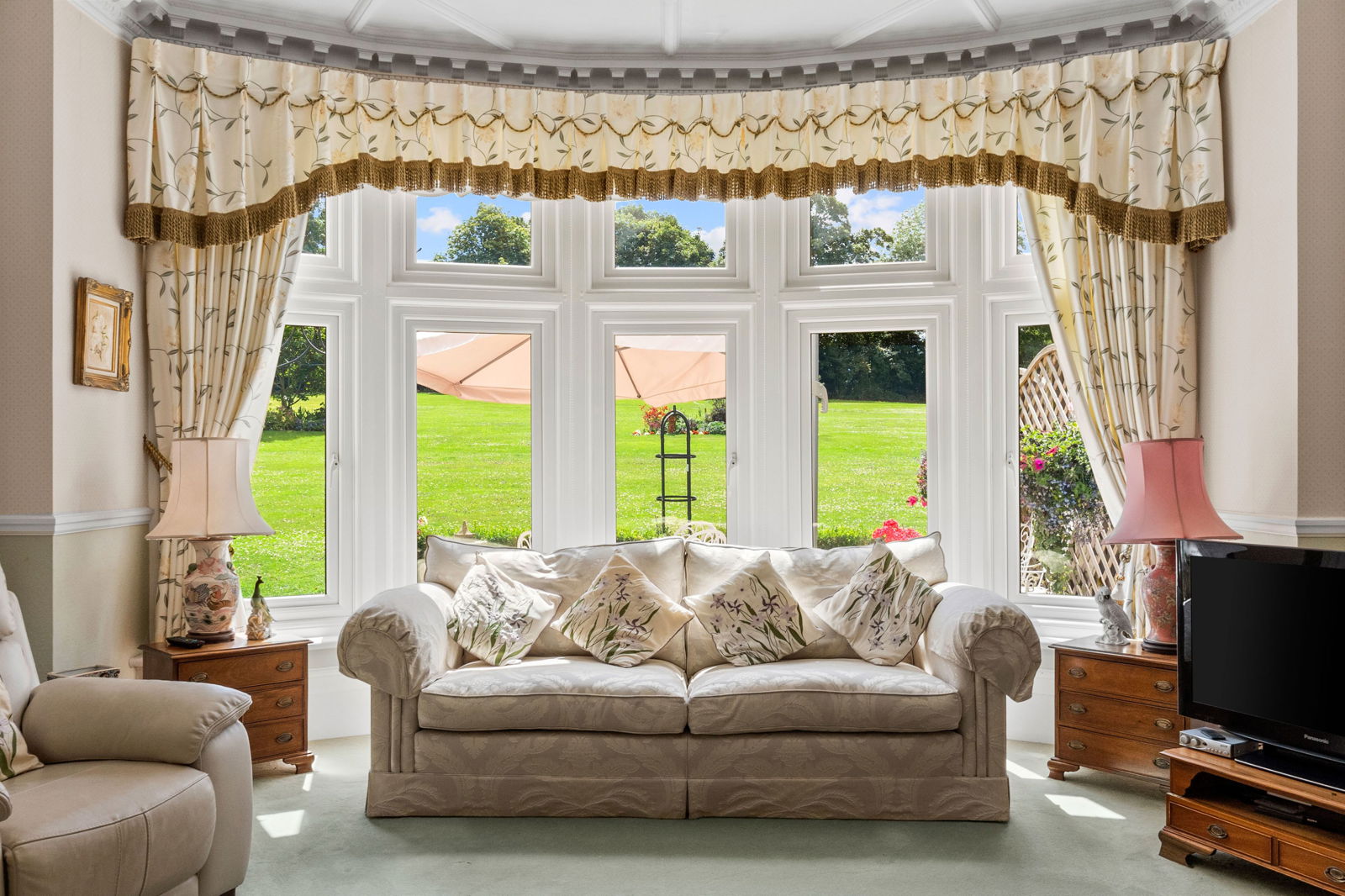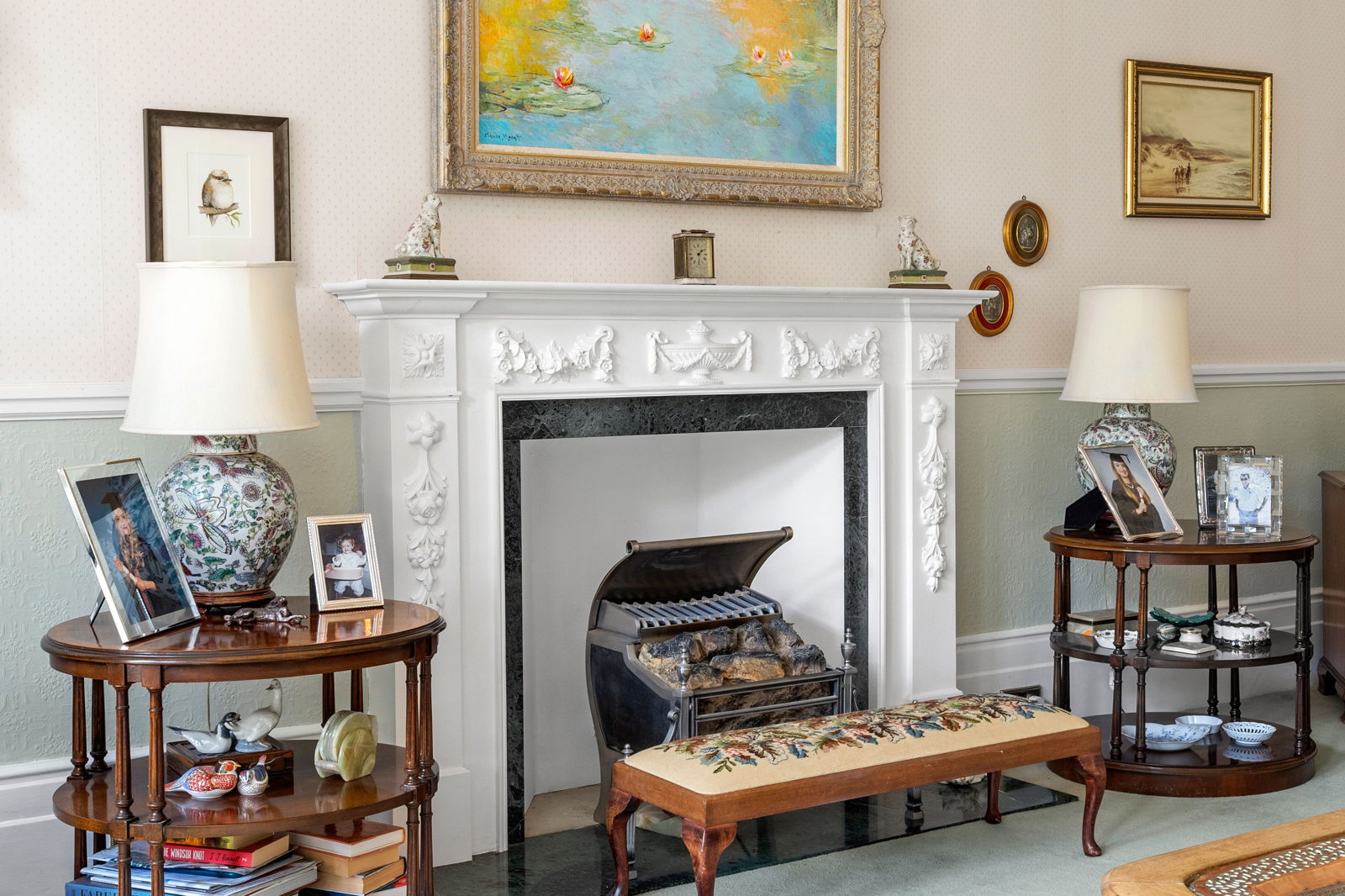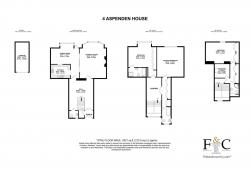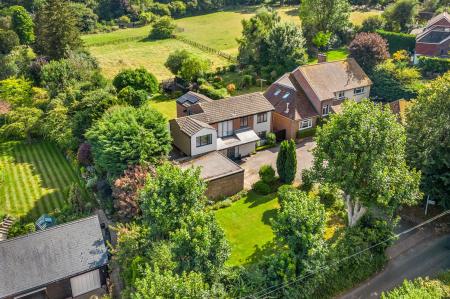This picturesque 4 bedroom home is situated within Aspenden House, surrounded by beautiful grounds in a sought after village location. Set within a beautiful Edwardian house, there are 5 properties; each sharing stunning communal gardens and a tennis court with a Share of the Freehold. No.4 Aspenden House offers a magnificent entry hall, a show stopping staircase and two large reception rooms overlooking the garden through bay windows. There are 3 large double bedrooms, another small double and three bathrooms. Having been a much loved family home for over 25 years, this period property would benefit from some modernisation and offers the next custodians a fantastic opportunity to make it their own. Council Tax Band G & EPC Rating E.
- Four bedroom Victorian period property
- Just under 3000 sq.ft of accommodation
- Private terrace & beautiful communal gardens
- Approximately 6 acres inc tennis court & orchard
- Sought after village location
- Garage & allocated parking
- Many original Victorian features
- Opportunities to renovate
- EPC Rating E
- Council tax band G
Step Inside
No.4‘s front door was the original main entrance; its double doors open into a small porch area, which houses a utility space. Stepping up into the hall, you can feel the history of this house, as you are welcomed into the generous space that has original paneling, a chandelier and wide staircase which is flooded with light from the large landing window. Under stairs storage and a cloakroom complete the space before you move into the kitchen diner area. On entering, you are struck by the high ceilings and natural light from the large bay windows. The kitchen is set on a raised area and is separated by an unusual partition which doubles as glass shelving and storage. Beyond the kitchen there is space for a large dining table in front of the deep bay window, and a door outside. Large sliding double doors open into a sumptuous lounge which, again, benefits from a deep bay window (both bay windows have been sympathetically updated with double glazed units). The original features in this room are in abundance; a dado rail at hip height, ornate coving edges a paneled ceiling, beautiful ornate architrave above the door frame and stunning fireplace.
Climbing the staircase two flights brings you to a spacious landing leading to the two large double bedrooms on this floor. The first bedroom opens with a bookcase and a wall of fitted wardrobes, leading to a stunning light filled room with en suite attached. The second bedroom is larger however, without an en suite, and also benefits from a huge bay window with views overlooking the garden. Passing more storage cupboards, you are lead to the family bathroom which overlooks the front of the property, and is uniquely decorated with patterned sanitary ware. The second floor offers a smaller bedroom, currently set up as a home office, a modern shower room and another large double bedroom overlooking views of the rear of the property.
Step Outside
You enter the grounds of Aspenden House up a private drive, passing the allocated single garages. The house stands proudly overlooking well-kept lawns and parking area, where there are 2 parking spaces for each resident and extra visitor’s spaces. The tennis court is located in the corner of the grounds, edged by an avenue of trees. Moving around the side of the house, the communal gardens are stunning with a vast lawn spanning over 4 acres and include a small orchard area and allotments. The upkeep and maintenance of these grounds are looked after by a gardener and is covered by a service charge for the property. No. 4 has a private terrace which spans the width of the property; a tranquil, sunny spot overlooking the lawn and trees beyond. Given privacy from the neighbours by trellis fencing, each property is responsible for the upkeep of its own border.
This property offers the best of both worlds; the magnificent gardens to enjoy but none of the work or time it takes to look after it! The house itself would benefit from some modernisation and the Victorian features lend themselves effortlessly to what has potential to be a stunning and stylish home.
The property located within easy distance of railway stations; 8 miles to Royston, 10 miles to Watton at Stone, 12 miles to Stevenage and 15 miles to the Hertford stations. The area is well known for fantastic schooling; such as Bishops Stortford College, St Edmunds College, Heath Mount School and Haileybury College.
-
Council Tax Band
G -
Taux EPC
E
Mortgage Calculator
Stamp Duty Calculator
England & Northern Ireland - Stamp Duty Land Tax (SDLT) calculation for completions from 1 October 2021 onwards. All calculations applicable to UK residents only.
