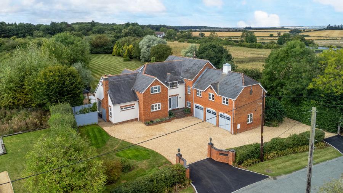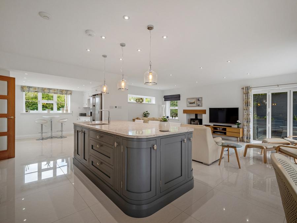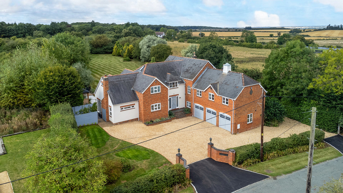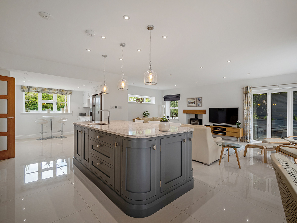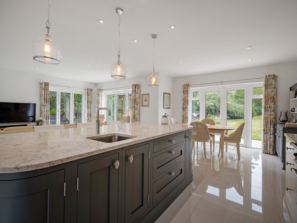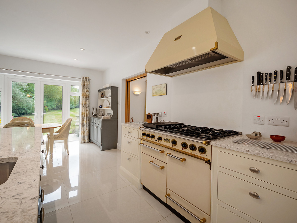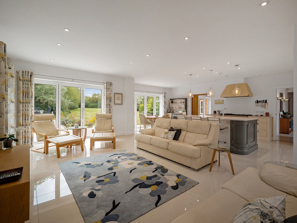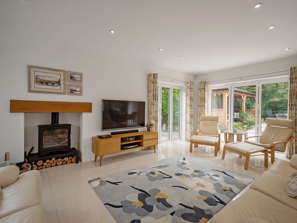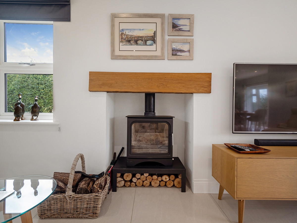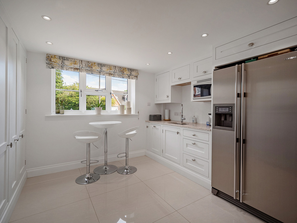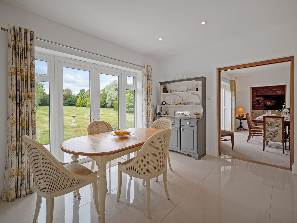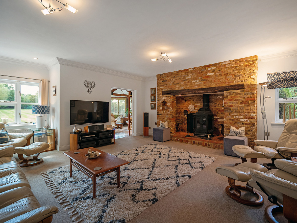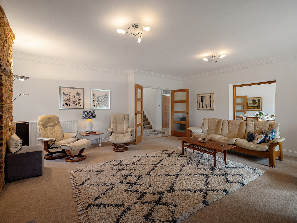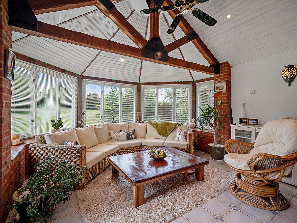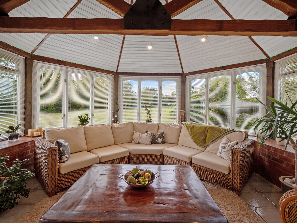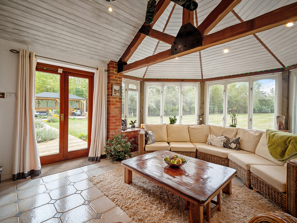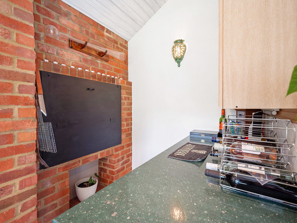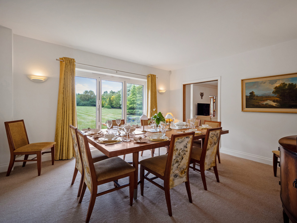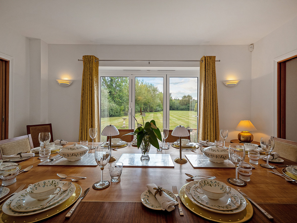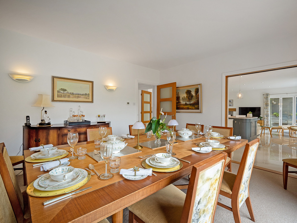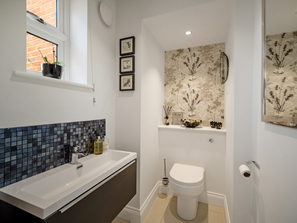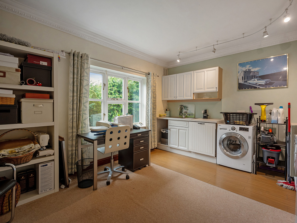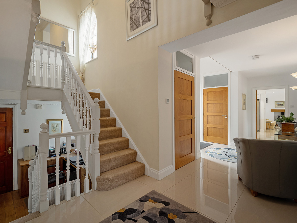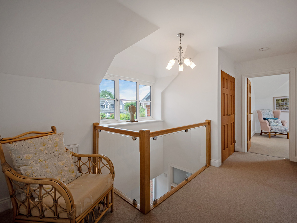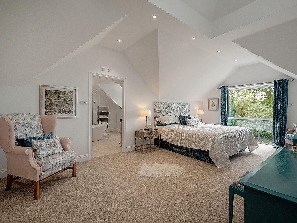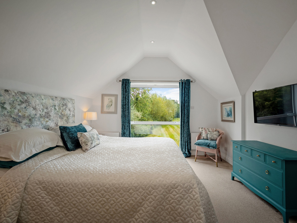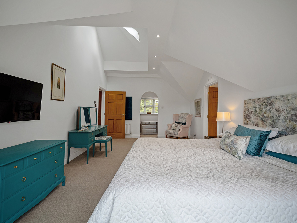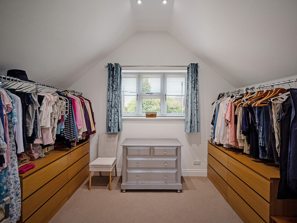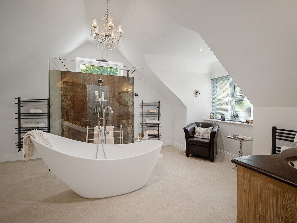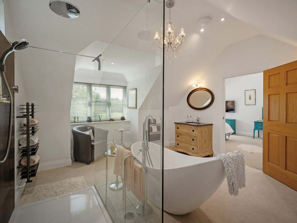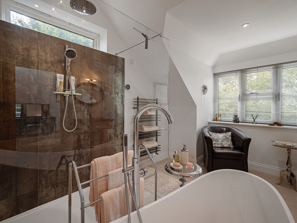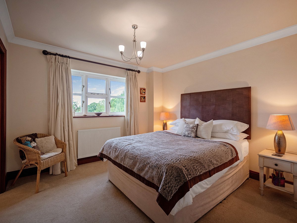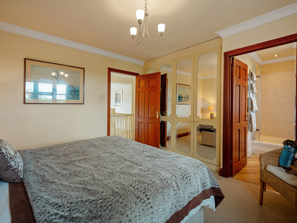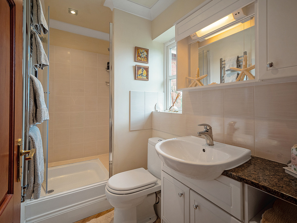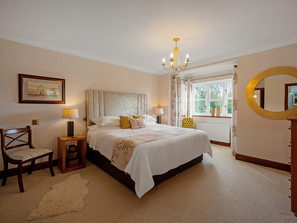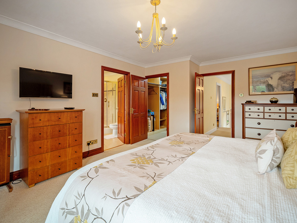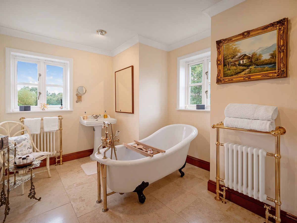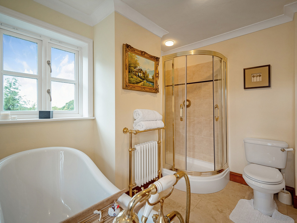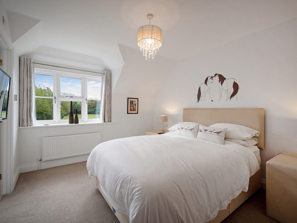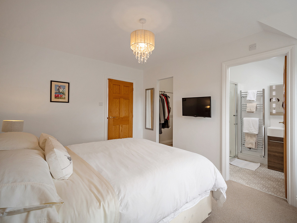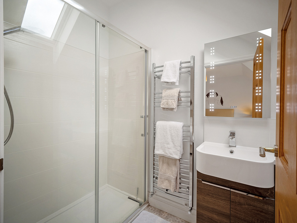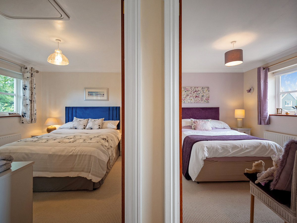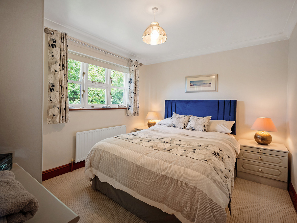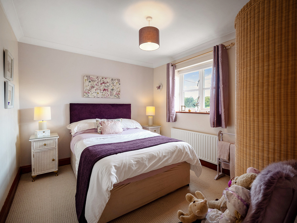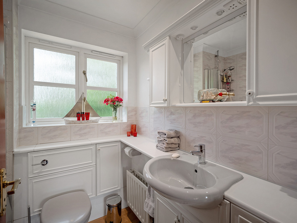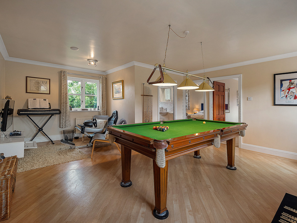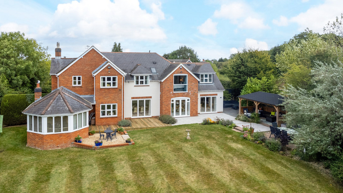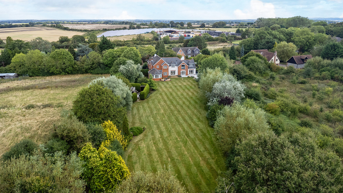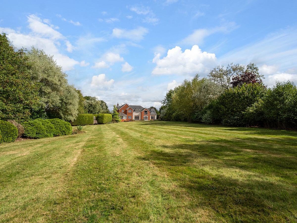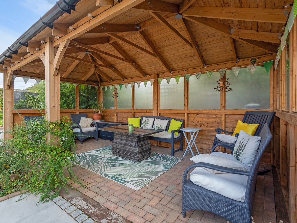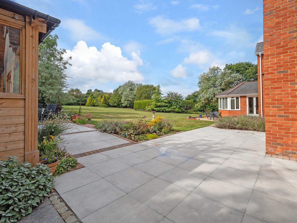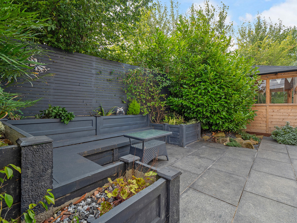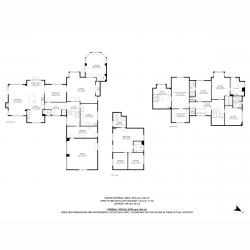- Luxurious residence with no onward chain
- Open-plan kitchen/lounge/dining area
- Six spacious bedrooms
- Exquisite super king-size master suite
- Underfloor heating on ground floor
- Orangery/sunroom with BBQ/bar area
- Halfway apartment perfect for kids or teenagers
- 1-acre plot with mature trees and complete privacy
- Sweeping driveway with ample parking
Welcome to Scotsdale, a luxurious residence offering a harmonious blend of modern amenities and countryside charm. This impressive property, extending to over 5,000sq ft, is available with no onward chain, features spacious interiors, including six elegant bedrooms, triple-aspect views in the kitchen/breakfast/family room, and expansive outdoor spaces. Nestled in the picturesque Bedfordshire countryside, Scotsdale provides a perfect retreat for contemporary living. The property is also equipped with fibre broadband and is alarmed and monitored for security.
Ground Floor
The heart of Scotsdale is its open-plan kitchen, lounge, and dining area, featuring stunning triple-aspect views. The kitchen, crafted by Waterford Kitchens Ltd., Ampthill, includes premium features such as a Falcon, a gas cooker and extractor hood, Quooker taps, and Quartz work surfaces. The porcelain tiles and wet underfloor heating add a touch of elegance and comfort. The area also includes a Samsung fridge freezer, a built-in pantry, and three patio doors leading to the garden. The dining room, equipped with patio doors and wet underfloor heating, offers a seamless transition to the decking area for alfresco dining. The lounge, with its log burner, creates a cozy atmosphere. The orangery/sunroom, with tiled flooring, a ceiling fan, and garden views, is an inviting space that also houses a built-in Jetmaster BBQ/bar area complete with a wine fridge, providing an excellent spot for indoor entertaining.
First Floor
Halfway up the stairs, you'll find a charming apartment perfect for children or teenagers, featuring a lounge/games room, bathroom, and two king-size bedrooms. Bedroom 3 is an elegant king-size room with built-in wardrobes and an ensuite shower, offering a comfortable and private space. Bedroom 4, a grand super king-size room, boasts a walk-in wardrobe, an ensuite bathroom with a luxurious shower, tiled flooring, and Adelphi sanitary ware. Bedroom 5 is another spacious king-size room with an ensuite shower, Velux windows with rain sensors, and a walk-in wardrobe. The master bedroom is a stunning super king-size suite, featuring Velux windows with blackout blinds, breathtaking garden views, a dressing room, and an opulent ensuite bathroom with a shower and three heated towel rails. In total, the property boasts six spacious bedrooms, each thoughtfully designed for comfort and elegance.
Outside
Scotsdale sits on a generous 1-acre plot, featuring a recently serviced sewage treatment plant, a sweeping front garden driveway with ample parking, and a garden that offers complete privacy. The garden is adorned with mature trees, including walnut, olive, and oak trees, and a serene pond. The decking area, with a wooden Gazebo equipped with power points and heating, provides an ideal space for outdoor relaxation. Several seating areas and a CCTV system with seven cameras ensure both comfort and security. A 2500L heating oil tank supports the property’s needs, while the double garage, with electric doors, adds convenience.
Location
Nestled in the picturesque Bedfordshire countryside, Haynes offers a charming blend of rural tranquility and modern convenience. This delightful village boasts scenic landscapes, historic architecture, and a tight-knit community atmosphere. Residents enjoy easy access to local amenities, including a farm shop within walking distance, the beautiful Maulden Woods, and a nearby bus stop with a Sunday service, offering routes to airports, train stations, and local towns. With excellent transport links to nearby Bedford and London, Haynes presents an ideal setting for those seeking a peaceful lifestyle within reach of urban centers. Whether you're drawn by its idyllic surroundings or its rich history, Haynes promises a warm welcome and a high quality of life.
Services, Utilities & Property Information
Utilities - Water, Sewerage Treatment Plant, Heating Oil, Mains Electricity
Mobile Phone Coverage - 4G and 5G mobile signal is available in the area. We advise you to check with your provider.
Ultrafast Broadband Available (Up to 1000Mbps Download, 220Mbps Upload)
Tenure: Freehold
EPC Rating: C
Council Tax Band: G
Local Authority: Central Bedfordshire Council
Property Type: Detached
Construction Type: Standard (Brick/Tile)
Garage Parking space: 2
Please click on the property brochure and the video tab for full details of this property, or for more information or to arrange a viewing please contact Ben Perkins.
-
Council Tax Band
G -
Tenure
Freehold
Mortgage Calculator
Stamp Duty Calculator
England & Northern Ireland - Stamp Duty Land Tax (SDLT) calculation for completions from 1 October 2021 onwards. All calculations applicable to UK residents only.
EPC

