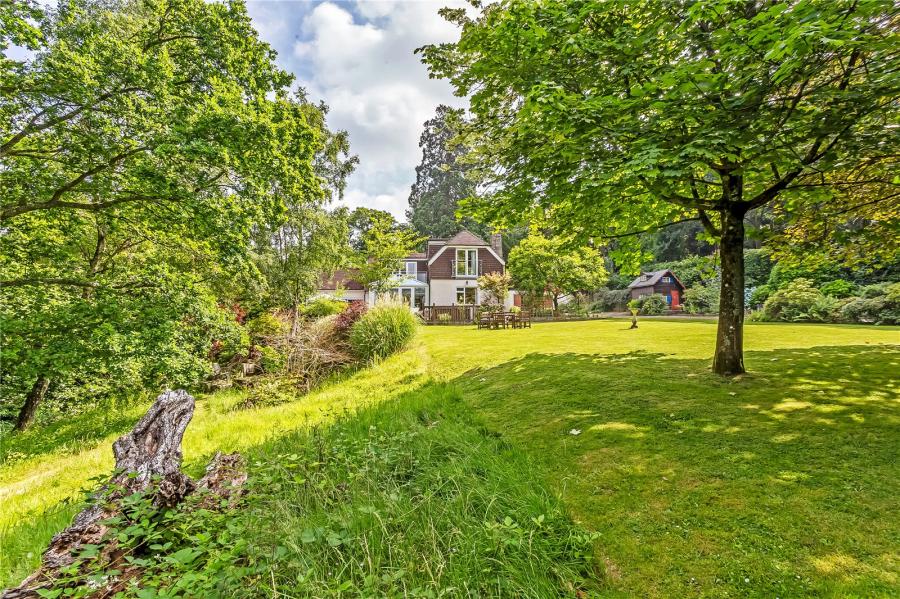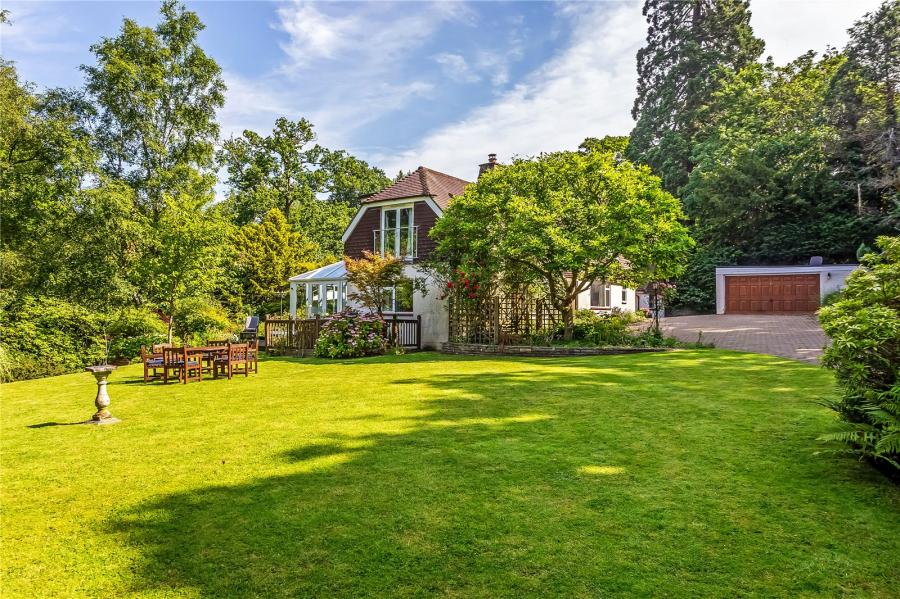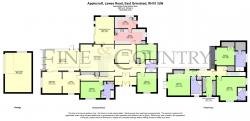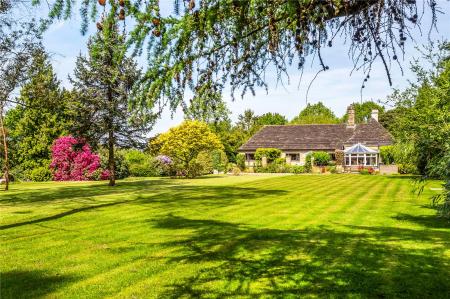- A wonderful detached family home delightfully situated amidst serenely tranquil and well established gardens of approximately 0.75 acres that provide a haven for wildlife
- Located in a highly prestigious location adjacent to open fields yet well placed for the town centre
- More than 3500 sq ft of exceptionally spacious and versatile accommodation with rooms enjoying pleasant views of the secluded gardens
- Impressive vestibule and welcoming reception hall with feature skylight
- Vast drawing room with fireplace, spacious dining room, superb conservatory with delightful garden views
- Lovely garden aspect sitting room, library and study (optional bedroom 6)
- Excellent fitted kitchen and adjoining family/breakfast room plus a useful adjacent utility room
- Five generous double bedrooms including master suite with dressing room, five bath/shower rooms
- Impressive, well screened frontage with gated driveway, extensive parking and large double garage
- Sought after location with highly regarded local schools, mainline station and local bus routes
Upon entering, you are greeted by an impressive vestibule and a welcoming reception hall with a striking feature skylight. The vast drawing room, complete with a fireplace, provides an inviting space for family gatherings and entertaining guests. The spacious dining room and superb conservatory, with delightful views of the gardens, further enhance the charm of this home. The lovely garden aspect sitting room, library, and study offer additional spaces for relaxation and work. The study could also be an additional bedroom.
The excellent fitted kitchen, with an adjoining family/breakfast room, is perfect for casual dining and daily family life. A useful adjacent utility room adds to the home's practicality.
The property offers five generous double bedrooms, including a luxurious master suite with a well appointed shower room and dressing room (optional additional bedroom), three further berooms with en suites and bedroom five with a superb adjacent bathroom with luxurious dual shower.
The impressive, well-screened frontage with a gated driveway provides extensive parking and leads to a large double garage. The prestigious location is complemented by highly regarded local schools, a mainline station, and local bus routes.
This exceptional property offers a rare opportunity to enjoy a luxurious lifestyle in a tranquil yet well-connected setting, making it the perfect family home.
Seller Insight
"On driving down the rhododendron lined private approach lane with the deer grazing in the vast field and the stunning view, our spirits lifted.
Living at Applecroft feels like you are in the peaceful countryside yet it’s 5 minutes from East Grinstead by car and a half hour walk. Walking down the lane and across the field you get to the forest way walkway where the choice of walks is huge.
The house makes for incredibly comfortable flexible living. The 5 reception rooms and 5 bedrooms all with their own bathroom/shower rooms are ideal for entertaining and family visits. We added a large conservatory with underfloor heating which links the house perfectly and has seen many parties being able to seat 20 plus!
We have recently modernized and updated the downstairs shower room, upgraded the wiring and installed new septic and oil tanks. The main rooms all open onto the extended decking besides the pond.
We have maintained and painted the 2 storey playhouse which the grandchildren have enjoyed.
In March and April the lower garden is a carpet of primroses and bluebells. May sees peonies, azaleas and rhododendrons come to life followed by hydrangeas and many plants and shrubs.
The trees in the garden are magnificent."
East Grinstead Station 1.9 miles
Dormans Station 4.0 miles
Lingfield Station 5.5 miles
All distances and timings are approximate.
Council Tax: Band G
EPC Rating: Band E
SERVICES
Mains electricity
Mains water. Metering is shared with neighbours under a formal legal agreement.
Private drainage.
Oil fired central heating.
Heating via radiators plus underfloor heating in the conservatory.
Wood burner in the library.
Water heated by the oil fired boiler or 2 immersion heaters.
Calor gas for the hob cooker.
-
Council Tax Band
G -
Tenure
Freehold -
EPC Rating
E -
Ground rent review period
1
Mortgage Calculator
Stamp Duty Calculator
England & Northern Ireland - Stamp Duty Land Tax (SDLT) calculation for completions from 1 October 2021 onwards. All calculations applicable to UK residents only.
EPC
























































