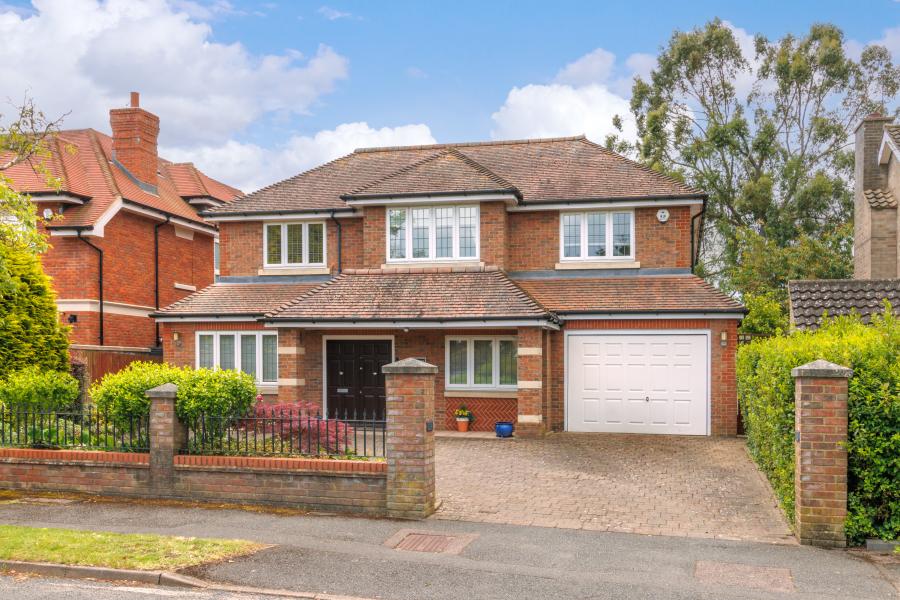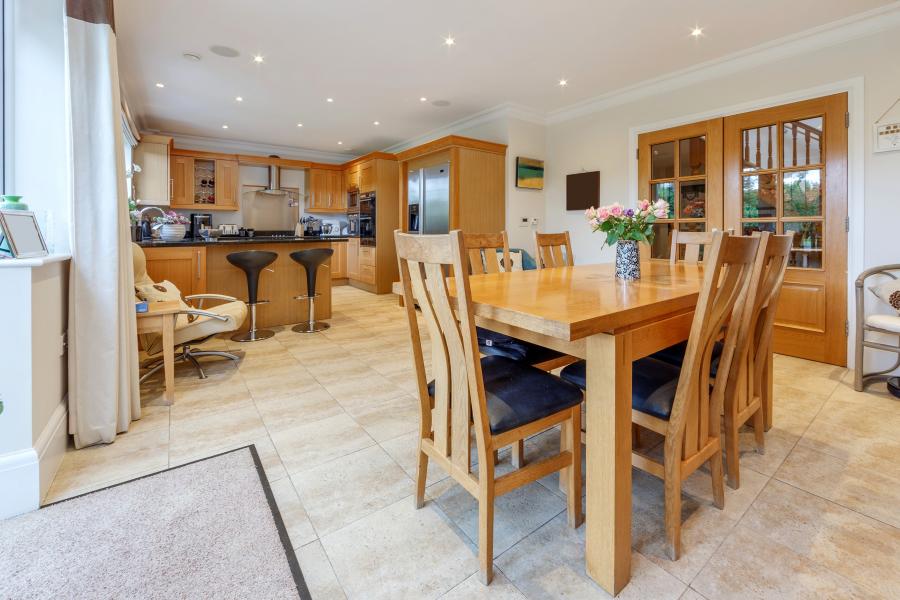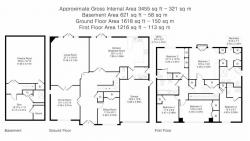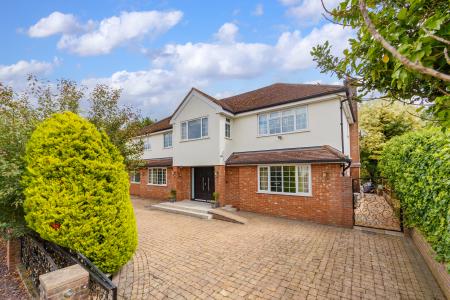This impressive five-bedroom detached house, constructed by Oakbridge Homes, is situated on one of Radlett's most prestigious roads.
Spanning over three floors, the property offers approximately 3,500 Sq. Ft of flexible living space.
Notable features include a home cinema, a stunning kitchen and breakfast room, ADM air recovery system as well as a built-in sound system throughout the house.
The accommodation on the ground floor comprises a generously sized open plan kitchen breakfast room with modern fitted appliances, leading out to the south facing garden. Additionally, there is a spacious living room with a striking feature fireplace and direct access to the garden, a separate dining room, and an additional reception room. Completing the ground floor is a utility room with side access, a guest W/C and ample storage space.
Moving up to the first floor, you will find a well-proportioned principal bedroom suite with a walk-in wardrobe area and an en-suite bathroom. There are also four further double bedrooms, all with fitted wardrobes. Two of these bedrooms boast their own en-suite bathrooms, while the remaining two bedrooms share a family bathroom.
The lower ground floor of the house features a home cinema, a gymnasium that leads to a sauna room and a shower room.
Externally, the property boasts a spacious driveway that provides off-street parking for multiple cars.
The rear of the property showcases a beautifully landscaped south facing private garden, surrounded by mature trees. Additionally, there is a large patio area that is perfect for entertaining guests.
-
Tenure
Freehold
Mortgage Calculator
Stamp Duty Calculator
England & Northern Ireland - Stamp Duty Land Tax (SDLT) calculation for completions from 1 October 2021 onwards. All calculations applicable to UK residents only.






































