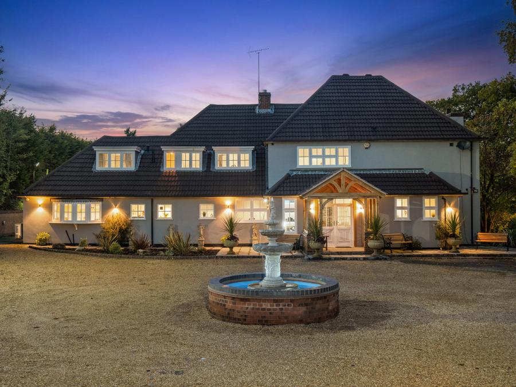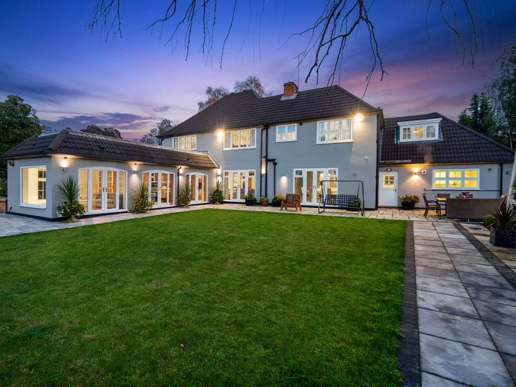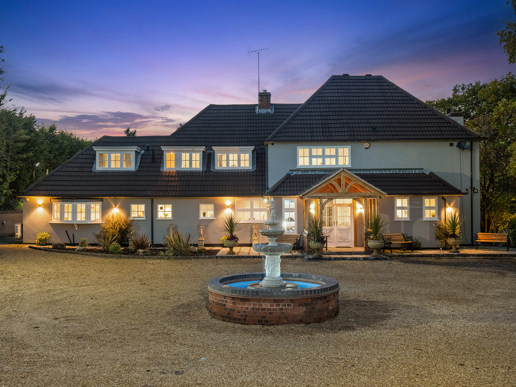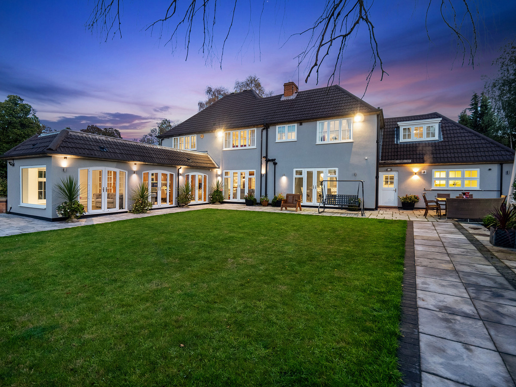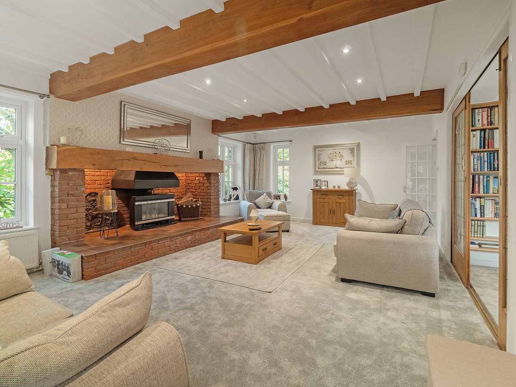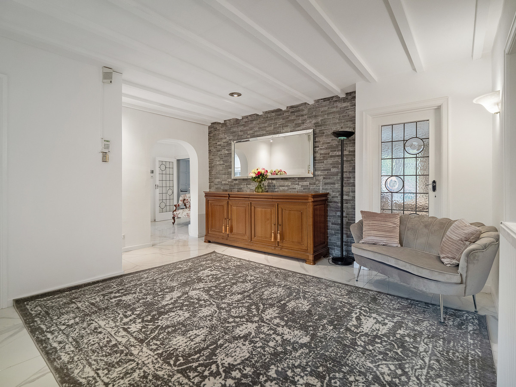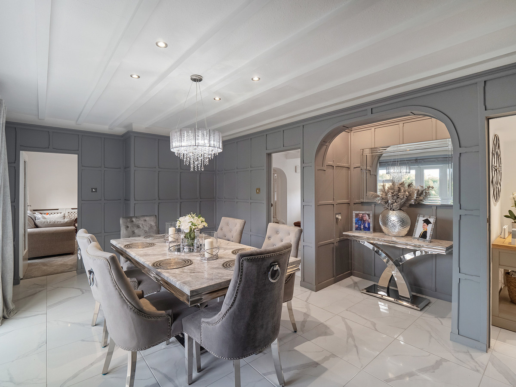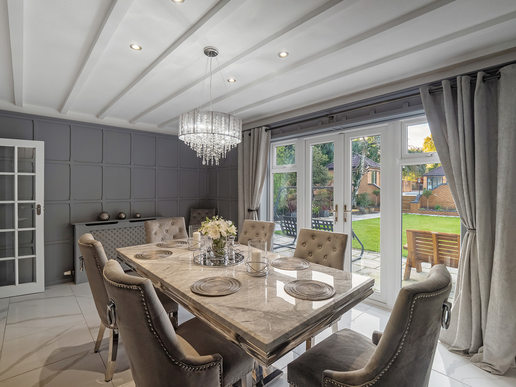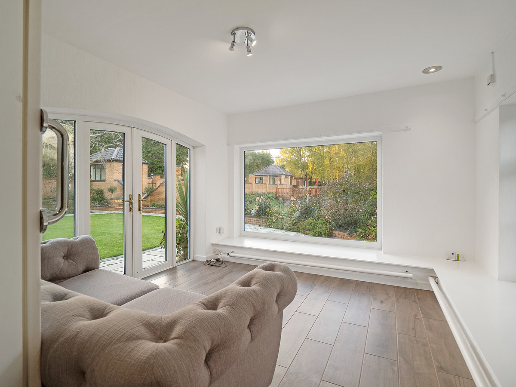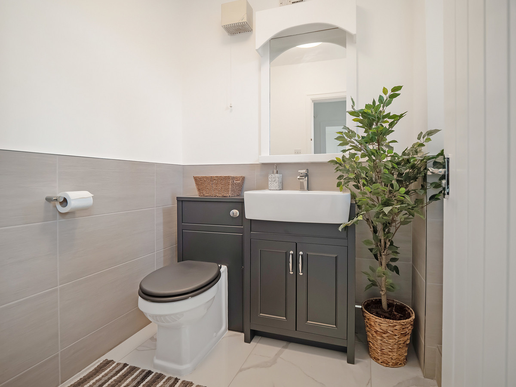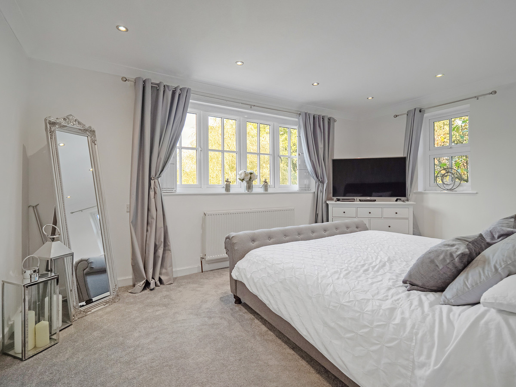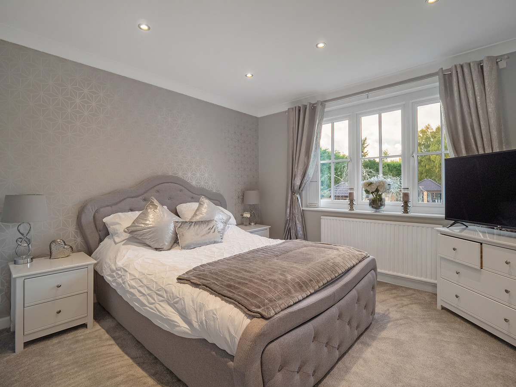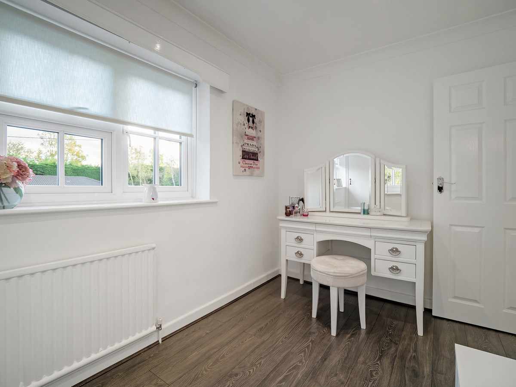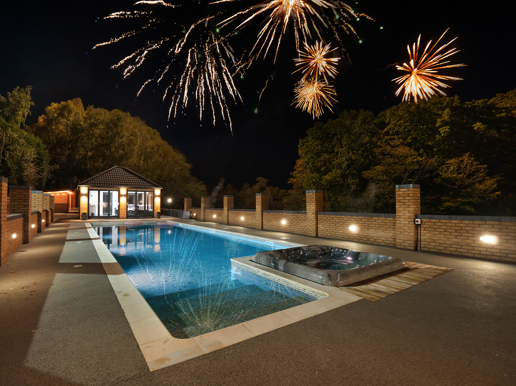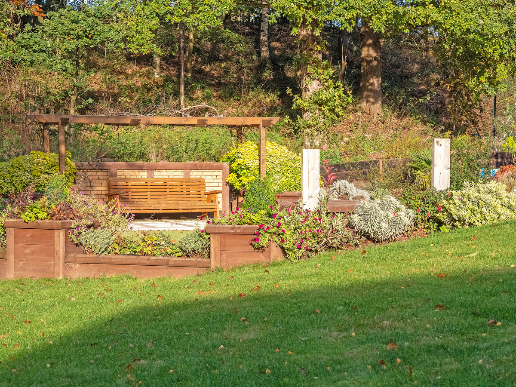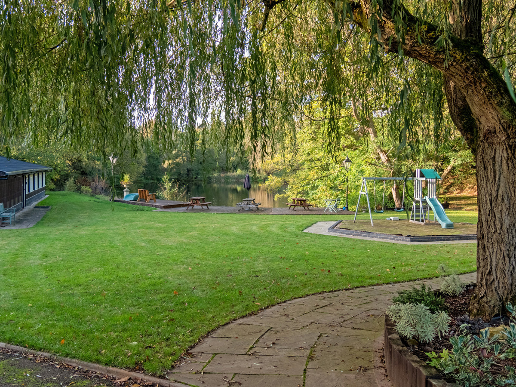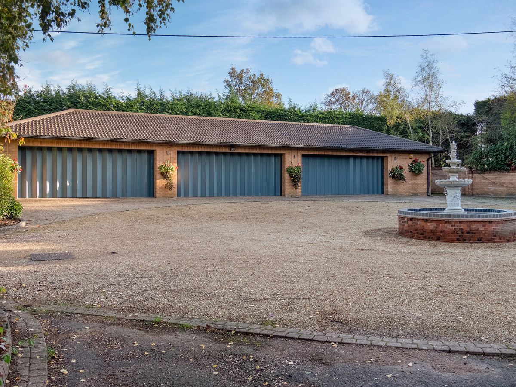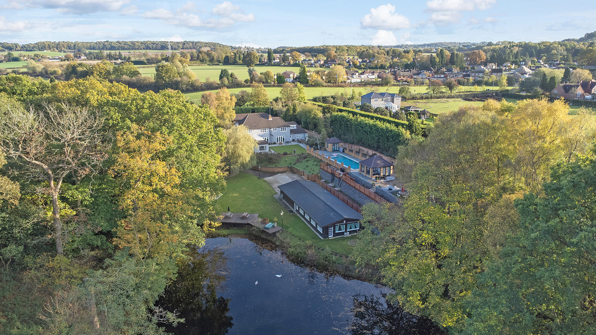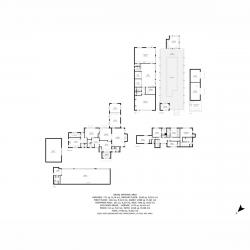- Beautifully Renovated & Modern Home
- Seven Acres of Landscaped Gardens, Lawns, Woodland and Lake
- Five Bedrooms, Four Bathrooms
- Three Reception Rooms
- Self Contained Separate Annex with Three Room Office
- Planning Approved For Three Holiday Lets
- Tennis Court
- Resort Style Pool & Hot Tub
- Six Car Garage
- Freehold / EPC E / Council Tax Band G
We are proud to introduce the impressive Beauchamp House, greeted by electric gates and a well lit driveway lined with evergreens that leads you past the tennis court and into your circular driveway centred by a water fountain.
You’d be forgiven for thinking that this property set over seven acres feels like a resort with it’s magnificent pool area with a hot tub, outdoor kitchen and barbecue hut all overlooking your landscaped gardens, lawns and lake filled with wildlife.
A five bedroom, four bathroom modern home, six car garage with office, shower and toilet, a large annex by the lake, provide an impressive 6700 sqft of internal space and still the ability to expand and extend the current home.
Working from home is a very comfortable prospect with a large office in the house as well as the separate annex that is set up as a large three room office with a theater, boardroom, kitchenette and 3 toilets.
As if all of this weren’t enough for the price point there is planning approved to build three separate holiday lets where the annex sits by the lake so if you’re looking for a property that has a major earning opportunity, then this is it.
Close to the ancient village of Kinver which dates back to the Iron Age this home is a modern day resort that could be yours very soon.
Ground Floor: This home has a relaxing, minimalist vibe right from the newly installed porch and entrance foyer. It is impeccably finished with large tiled floors, warmed by features like the exposed brick walls and impressive fireplace in the living room. Timber is prominent too as a trim in this contemporary fit out.
There’s beautiful separation for the home office at ground level with a wonderful viewing room looking over the lake, perfect for reading a good book when the weather tells you to stay inside. With another large living room for TV or a play room, a separate formal dining with access straight onto the patio and a kitchen attached to a separate utility, this is truly a fantastic family home.
First Floor: The staircase leads up to the five bedrooms with new plush carpet and four bathrooms. Three of the bathrooms have been completely remodeled 6 months ago.
Outside: The same exquisite attention to details extends to the back garden with its resort pool, perfect for laps, & leaving ample room down below for a beautifully landscaped lawn and surrounding garden for the kids and adults to enjoy. And talk about brilliant design; there’s a magnificent enclosed alfresco area on this upper level too, with a fully equipped outdoor modern kitchen and a covered built-in barbecue area.
The lighting has been been really thought through with lights at every angle and surrounding the lake allowing you take evening walks and interact with the wildlife. For every car enthusiast, this is brilliant. A deep 6 car garage that has its own office, gas heating, and bathroom with shower suite. There is another separate garage/storage unit next to the tennis court, an outside bar next to the barbecue hut and another lockup shed.
Location: Kinver 2.5 miles, Stourbridge 2.9 miles, Enville 3.1 miles, Kingswinford 3.2 miles, Blakedown 5.7 miles, Kidderminster 6.4 miles, Hagley 7.2 miles, Birmingham 18 miles (all distances approximate). Just a short drive into Stourbridge and local villages such as Kinver that offer a great range of shops and general amenities. The area offers quality walks, hiking, horse and bike riding.
Freehold. EPC Rating E. Council Tax Band G.
Please click on the video for full details of this property, or for more information or to arrange a viewing please contact Jayson Maver.
Utilities: Mains electricity and water. Private drainage via a septic tank. Gas-fired central heating.
Services: Superfast broadband (FTTC) and 4G and some 5G is available in the area - please contact your local provider.
Parking: Garage parking for 4 vehicles and driveway parking for 4+ vehicles.
Construction: Standard.
-
Council Tax Band
G -
Tenure
Freehold
Mortgage Calculator
Stamp Duty Calculator
England & Northern Ireland - Stamp Duty Land Tax (SDLT) calculation for completions from 1 October 2021 onwards. All calculations applicable to UK residents only.
